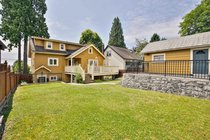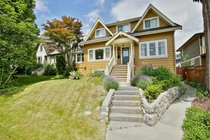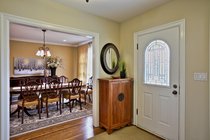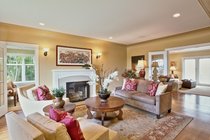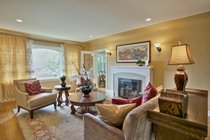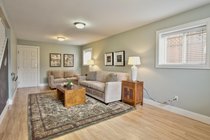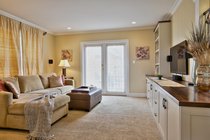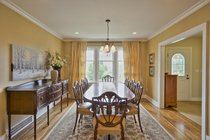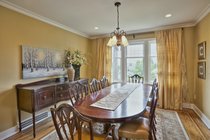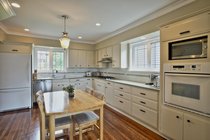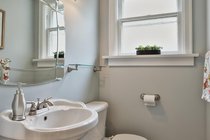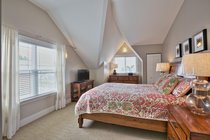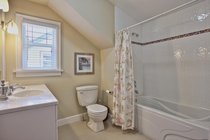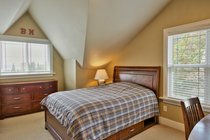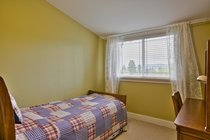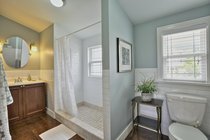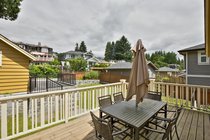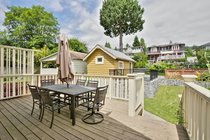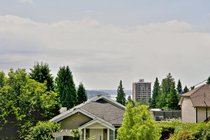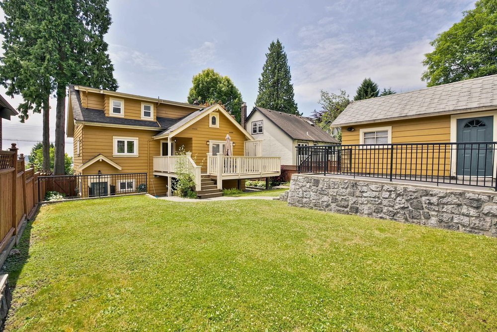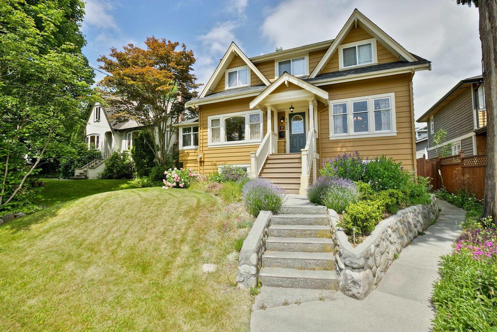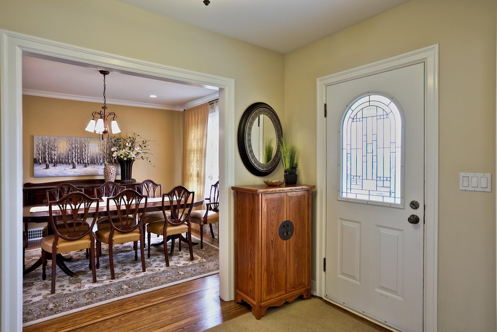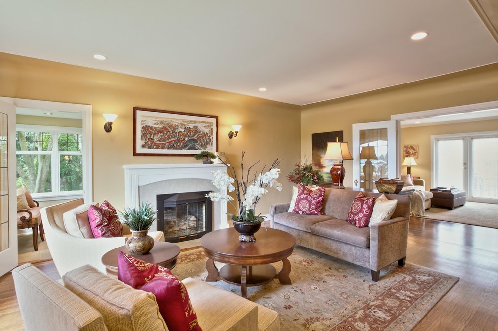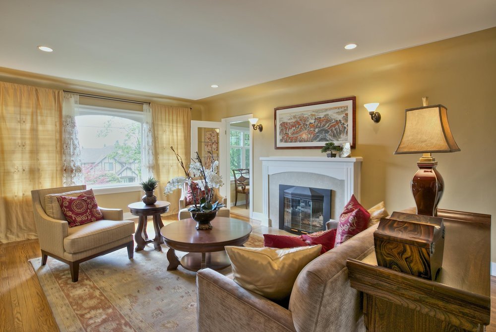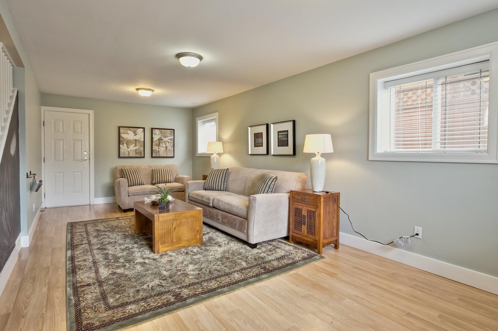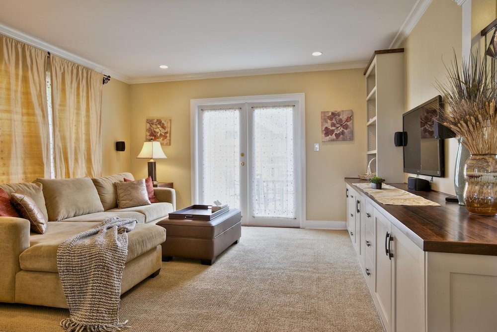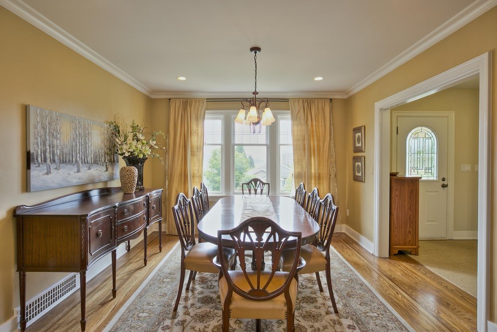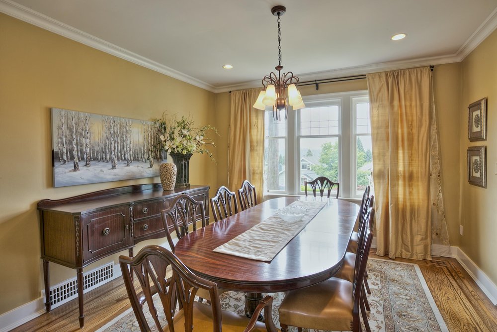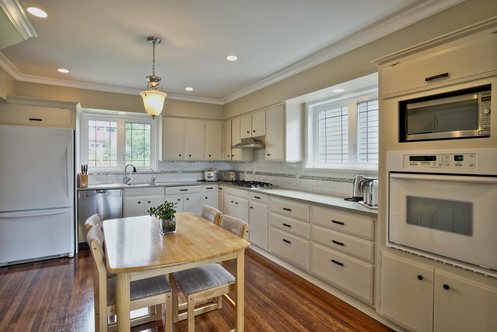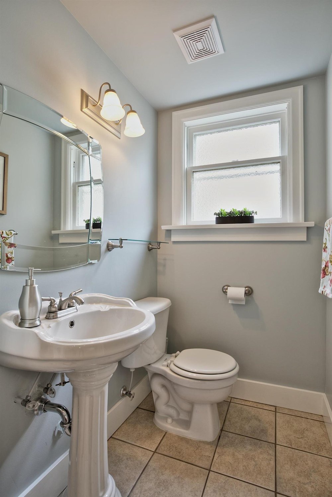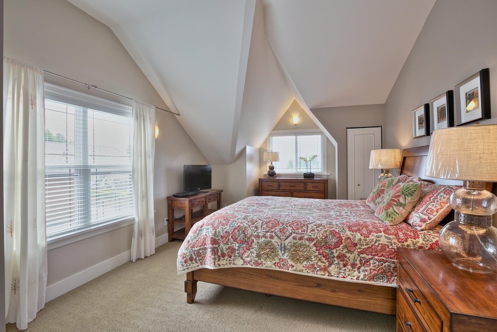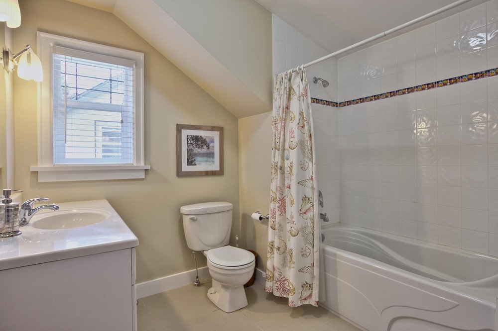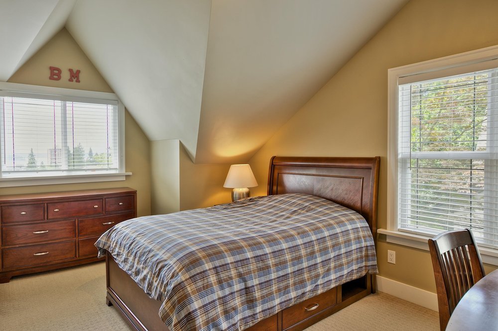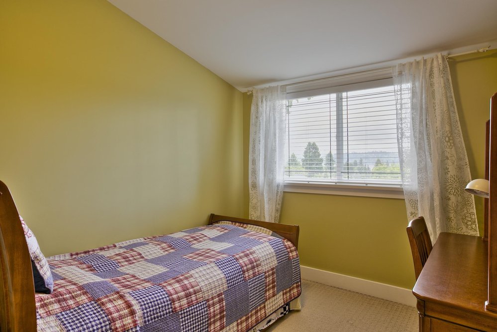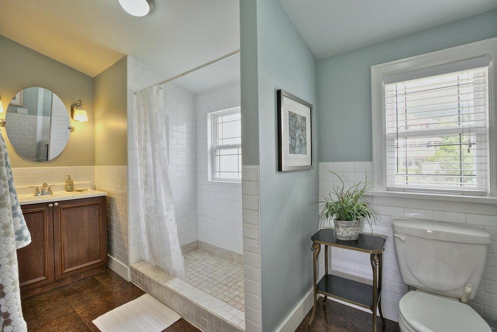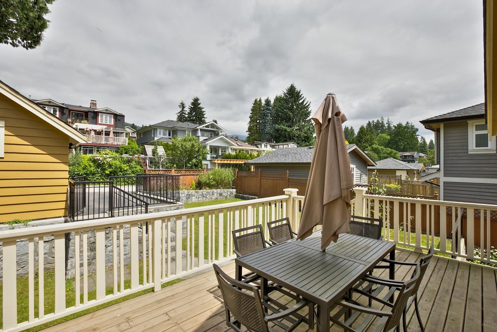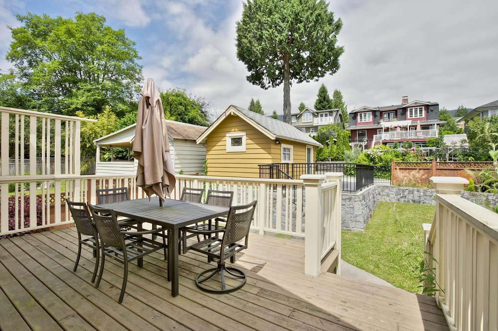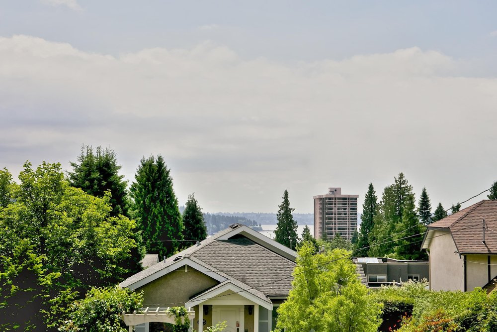Mortgage Calculator
For new mortgages, if the downpayment or equity is less then 20% of the purchase price, the amortization cannot exceed 25 years and the maximum purchase price must be less than $1,000,000.
Mortgage rates are estimates of current rates. No fees are included.
Sold $2,630,000
| Bedrooms: | 4 |
| Bathrooms: | 4 |
| Listing Type: | House/Single Family |
| Sqft | 3,278 |
| Lot Size | 6,125 |
| Built: | 1936 |
| Sold | $2,630,000 |
| Listed By: | Sutton Group-West Coast Realty |
| MLS: | R2615954 |
Cozy Ambleside family home with views of Mountain and Water. Home was completely remodeled in 2003 and is in perfect move-in condition. Main floor features a large formal dinning room, a truly inviting living room, and a cozy family room connected to the Sun Deck, where you can enjoy the summer breeze while overlooking the beautiful mountains. Upper floor includes a Master bedroom and two more bedrooms. Lower level contains a legal suite with separate entrance would be a perfect mortgage helper if needed. Book your private viewing, Move-in or investment, this is the opportunity for you!
Taxes (2021): $5,877.54
Site Influences
Central Location
Golf Course Nearby
Private Yard
Recreation Nearby
Ski Hill Nearby
Show/Hide Technical Info
Show/Hide Technical Info
| MLS® # | R2615954 |
|---|---|
| Property Type | Residential Detached |
| Dwelling Type | House/Single Family |
| Home Style | 2 Storey w/Bsmt. |
| Year Built | 1936 |
| Fin. Floor Area | 3278 sqft |
| Finished Levels | 3 |
| Bedrooms | 4 |
| Bathrooms | 4 |
| Taxes | $ 5878 / 2021 |
| Lot Area | 6125 sqft |
| Lot Dimensions | 50.00 × 122.5 |
| Outdoor Area | Fenced Yard,Sundeck(s) |
| Water Supply | City/Municipal |
| Maint. Fees | $N/A |
| Heating | Forced Air, Natural Gas |
|---|---|
| Construction | Frame - Wood |
| Foundation | |
| Basement | Fully Finished |
| Roof | Asphalt |
| Floor Finish | Mixed |
| Fireplace | 1 , Other |
| Parking | Garage; Single |
| Parking Total/Covered | 0 / 0 |
| Exterior Finish | Wood |
| Title to Land | Freehold NonStrata |
Rooms
| Floor | Type | Dimensions |
|---|---|---|
| Main | Living Room | 20'4 x 14'3 |
| Main | Kitchen | 15'3 x 11'9 |
| Main | Dining Room | 12'11 x 11'9 |
| Main | Family Room | 14'5 x 12'2 |
| Above | Master Bedroom | 17'4 x 11'10 |
| Above | Bedroom | 15'4 x 9'8 |
| Above | Bedroom | 12'11 x 8'10 |
| Below | Kitchen | 13'3 x 7'5 |
| Below | Living Room | 12'4 x 10'1 |
| Below | Bedroom | 10'3 x 10'1 |
| Below | Recreation Room | 24'3 x 11'10 |
| Below | Laundry | 15'4 x 6'8 |
Bathrooms
| Floor | Ensuite | Pieces |
|---|---|---|
| Main | N | 2 |
| Above | Y | 4 |
| Above | N | 4 |
| Below | N | 3 |
Sold $2,630,000
| Bedrooms: | 4 |
| Bathrooms: | 4 |
| Listing Type: | House/Single Family |
| Sqft | 3,278 |
| Lot Size | 6,125 |
| Built: | 1936 |
| Sold | $2,630,000 |
| Listed By: | Sutton Group-West Coast Realty |
| MLS: | R2615954 |
