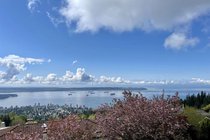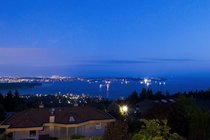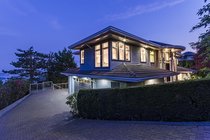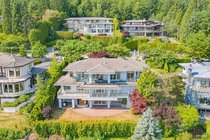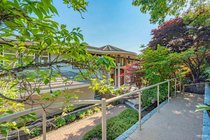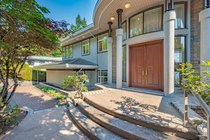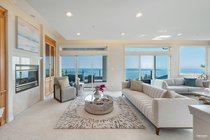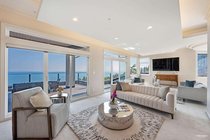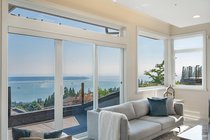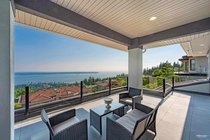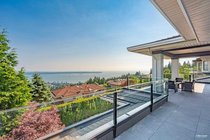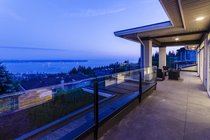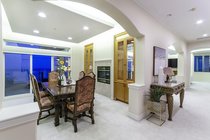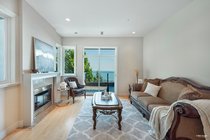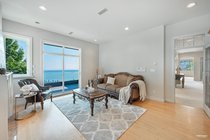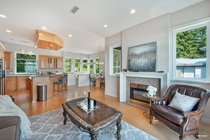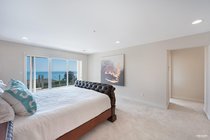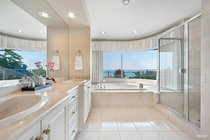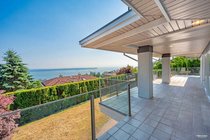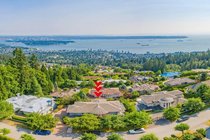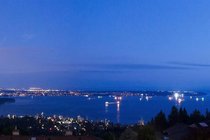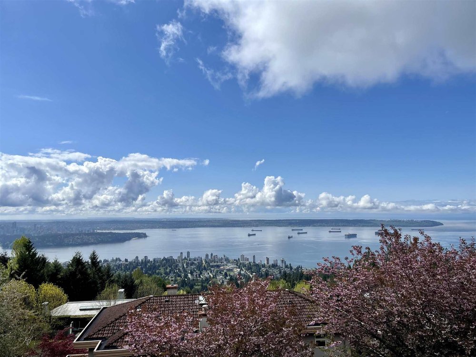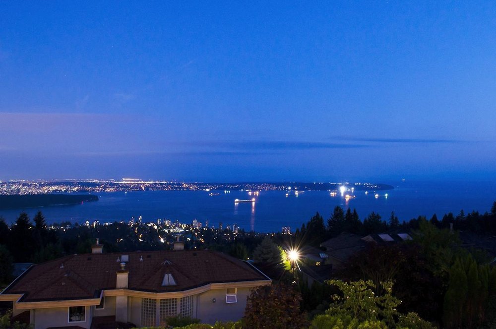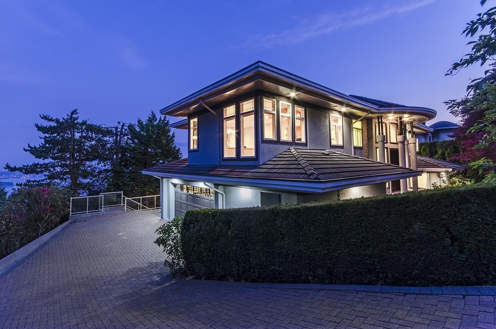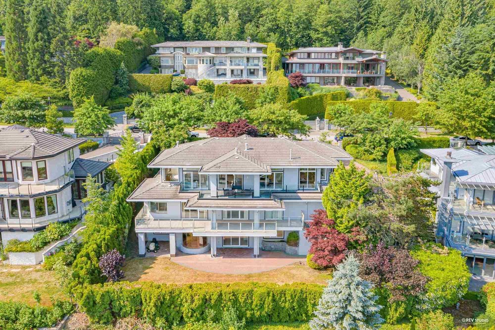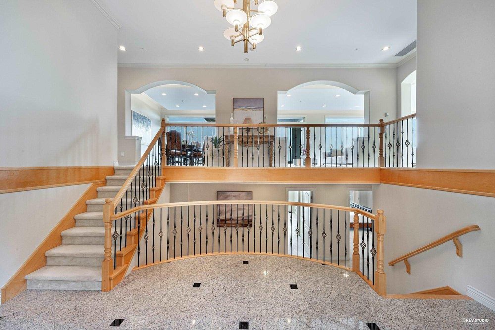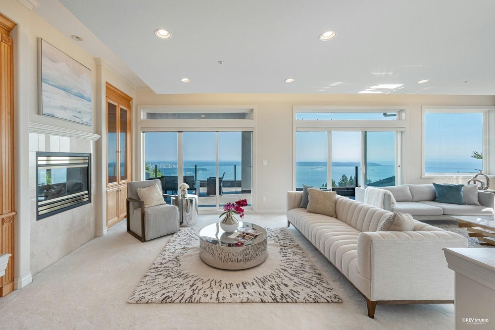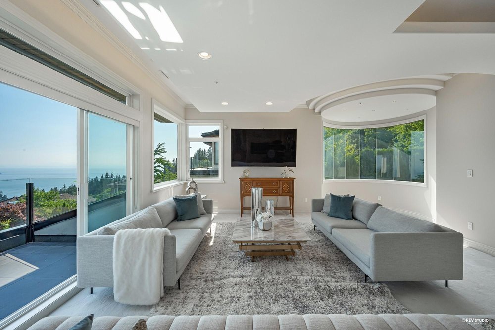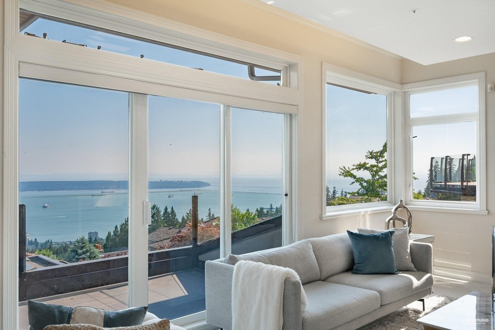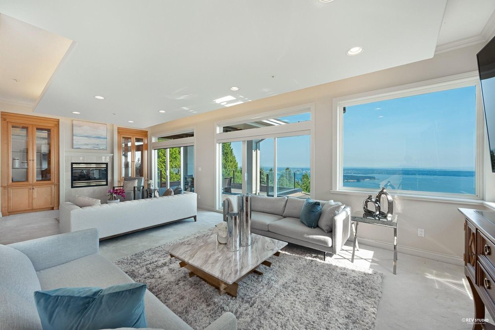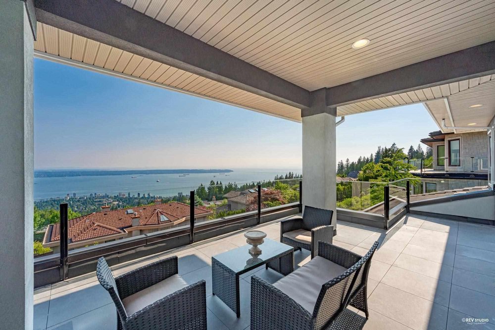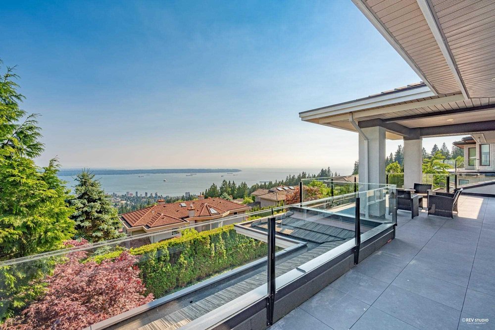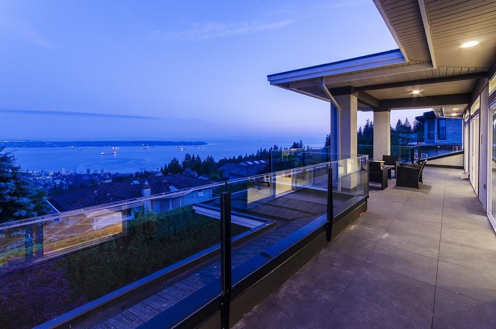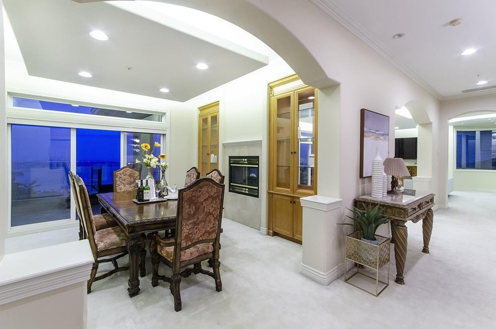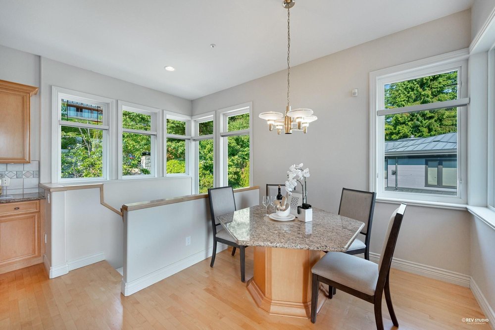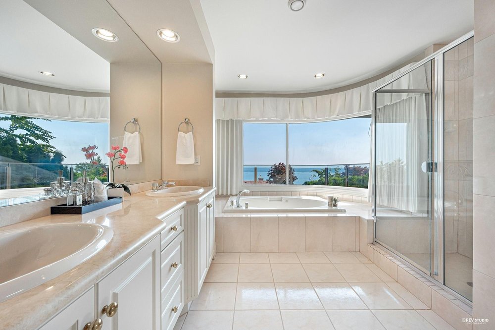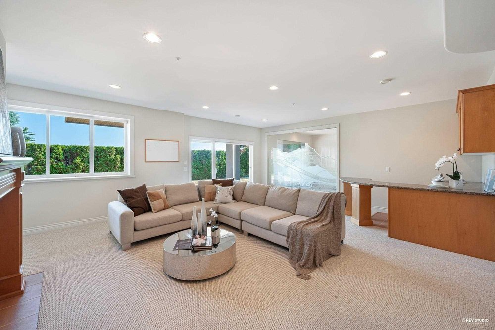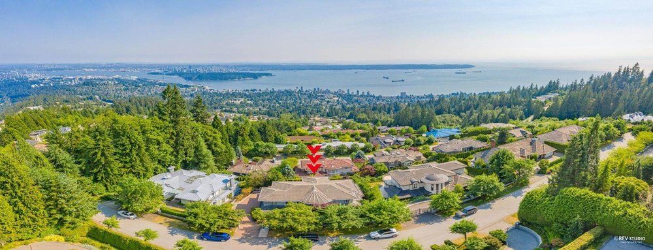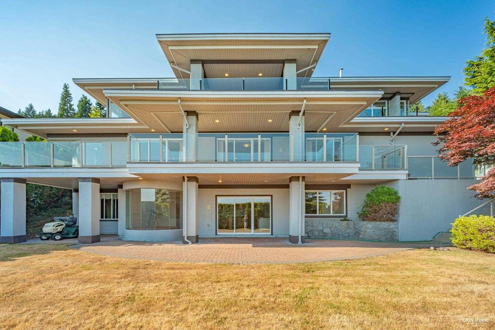Mortgage Calculator
Sold $5,275,000
| Bedrooms: | 5 |
| Bathrooms: | 8 |
| Listing Type: | House/Single Family |
| Sqft | 5,800 |
| Lot Size | 12,917 |
| Built: | 1997 |
| Sold | $5,275,000 |
| Listed By: | Sutton Group-West Coast Realty |
| MLS: | R2621251 |
Enjoy this million dollar Unobstructive ocean view from this custom estate everyday with your morning cup of coffee. This approx 6000 sq ft mansion is located on one of the most sought after & exclusive streets in West Vancouver. Multiple levels of expansive decks run the length of the home, offering spectacular water and City views from all living areas and bedrooms - it doesn't get any better than this! Featuring 5 Bedrooms + office, 8 baths, over height ceilings, radiant heating, spacious living & dining rooms with 2 sided fireplace, grand entrance, maple kitchen w/granite + wok kitchen, indoor hot tub & sauna, 3 car garage, and a useable, private level backyard. Exceptionally maintained home with all the luxuries and finishes you would expect.
Taxes (2020): $17,424.50
Amenities
Features
Site Influences
| MLS® # | R2621251 |
|---|---|
| Property Type | Residential Detached |
| Dwelling Type | House/Single Family |
| Home Style | 2 Storey w/Bsmt. |
| Year Built | 1997 |
| Fin. Floor Area | 5800 sqft |
| Finished Levels | 3 |
| Bedrooms | 5 |
| Bathrooms | 8 |
| Taxes | $ 17424 / 2020 |
| Lot Area | 12917 sqft |
| Lot Dimensions | 119.7 × 120.1 |
| Outdoor Area | Balcny(s) Patio(s) Dck(s) |
| Water Supply | City/Municipal |
| Maint. Fees | $N/A |
| Heating | Natural Gas, Radiant |
|---|---|
| Construction | Frame - Wood |
| Foundation | |
| Basement | Fully Finished |
| Roof | Tile - Concrete |
| Floor Finish | Hardwood, Tile, Wall/Wall/Mixed |
| Fireplace | 4 , Natural Gas |
| Parking | Garage; Triple,Visitor Parking |
| Parking Total/Covered | 6 / 3 |
| Parking Access | Front,Side |
| Exterior Finish | Stucco |
| Title to Land | Freehold NonStrata |
Rooms
| Floor | Type | Dimensions |
|---|---|---|
| Above | Living Room | 29'2 x 20'5 |
| Above | Dining Room | 12'3 x 12'10 |
| Above | Kitchen | 17'11 x 16'5 |
| Above | Wok Kitchen | 8'6 x 6' |
| Above | Eating Area | 9'2 x 9'2 |
| Above | Family Room | 14'6 x 11'11 |
| Above | Office | 11'6 x 10'11 |
| Above | Foyer | 18'4 x 10'4 |
| Main | Master Bedroom | 19'6 x 13'9 |
| Main | Bedroom | 17'3 x 10'1 |
| Main | Bedroom | 13'0 x 19'5 |
| Main | Bedroom | 16'5 x 19'6 |
| Below | Recreation Room | 23'2 x 19'6 |
| Below | Media Room | 17'9 x 12'9 |
| Below | Bedroom | 10'8 x 17'9 |
| Below | Laundry | 8'6 x 4'6 |
Bathrooms
| Floor | Ensuite | Pieces |
|---|---|---|
| Above | N | 2 |
| Main | Y | 6 |
| Main | Y | 4 |
| Main | Y | 4 |
| Main | N | 2 |
| Below | Y | 4 |
| Below | N | 3 |
| Below | N | 3 |
Sold $5,275,000
| Bedrooms: | 5 |
| Bathrooms: | 8 |
| Listing Type: | House/Single Family |
| Sqft | 5,800 |
| Lot Size | 12,917 |
| Built: | 1997 |
| Sold | $5,275,000 |
| Listed By: | Sutton Group-West Coast Realty |
| MLS: | R2621251 |

