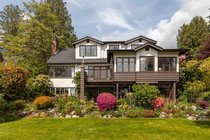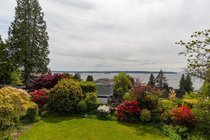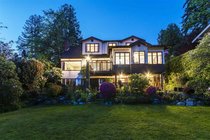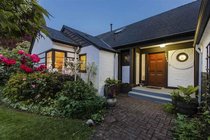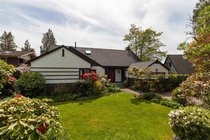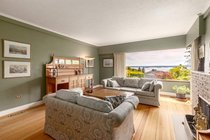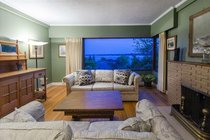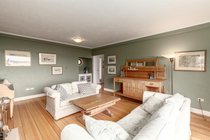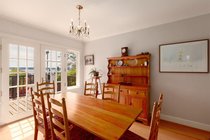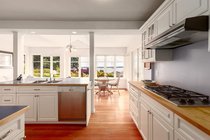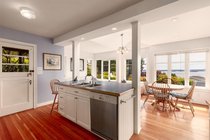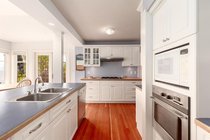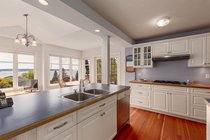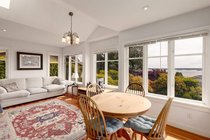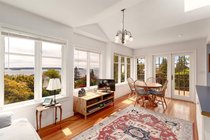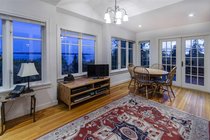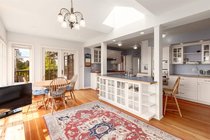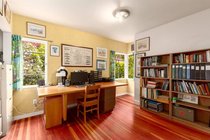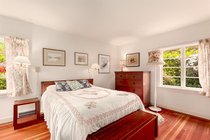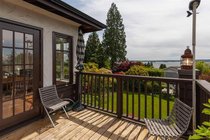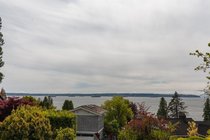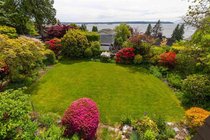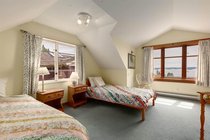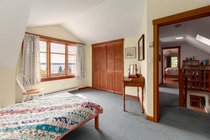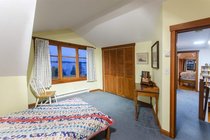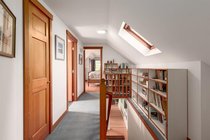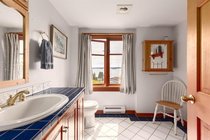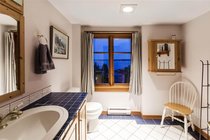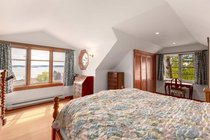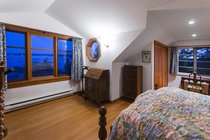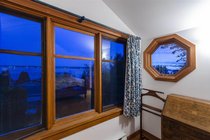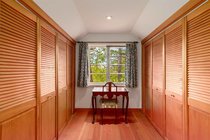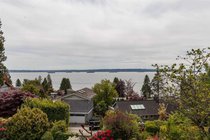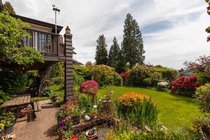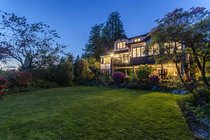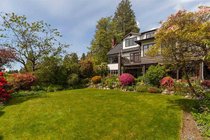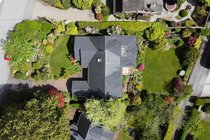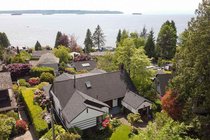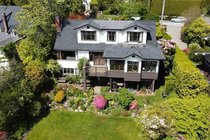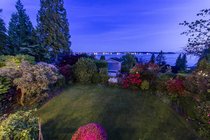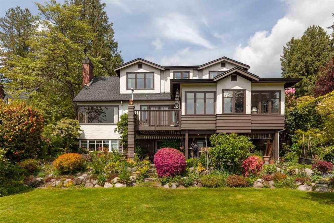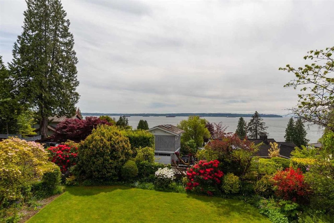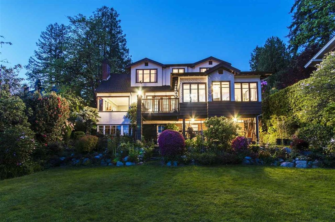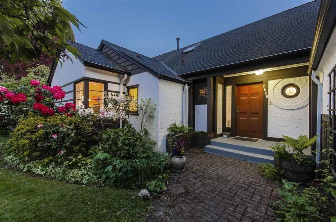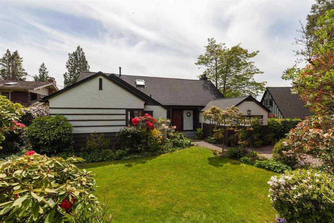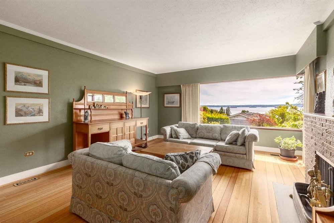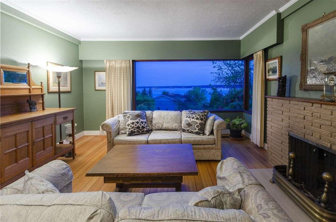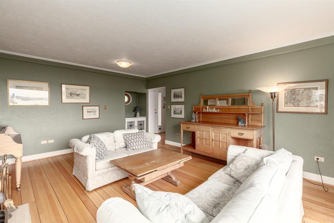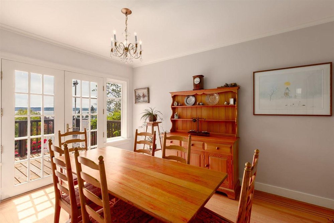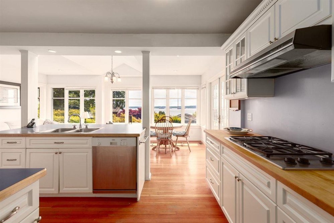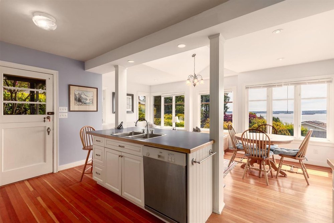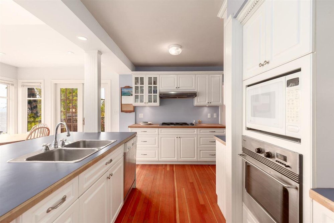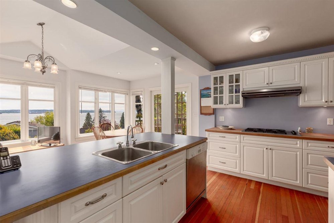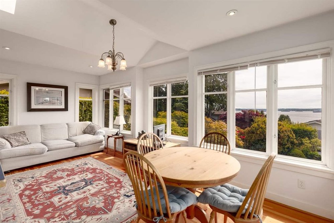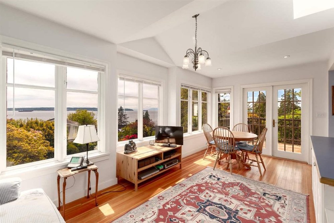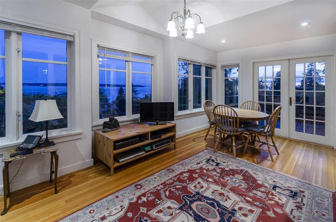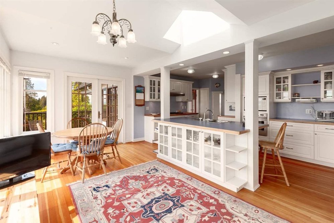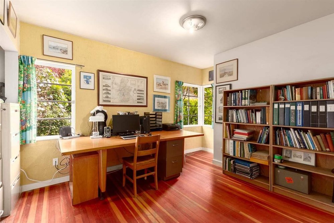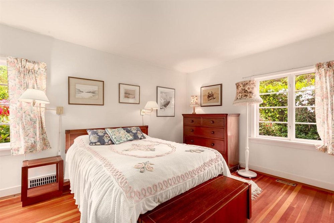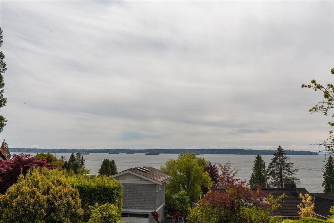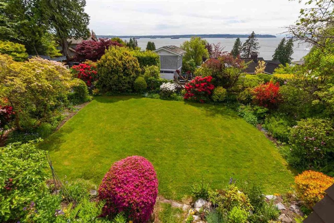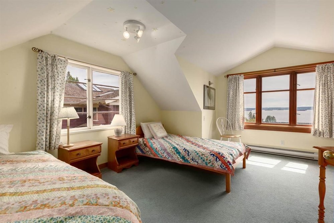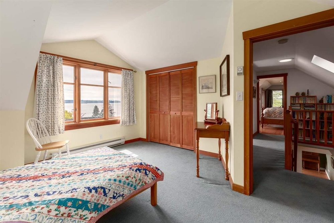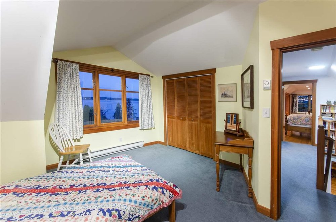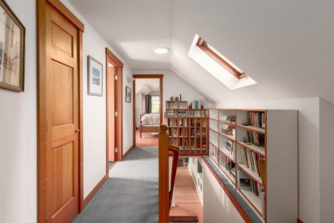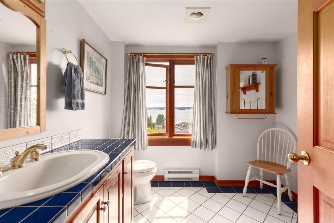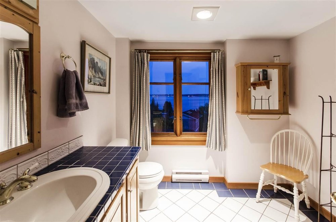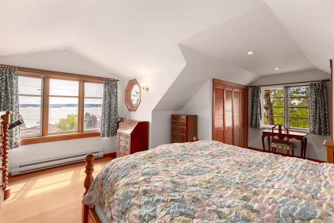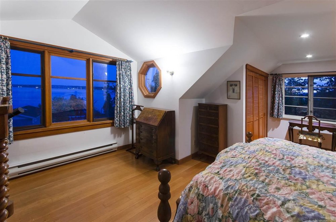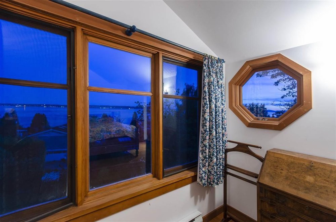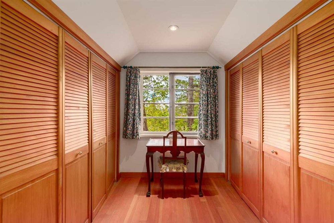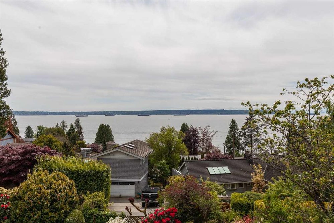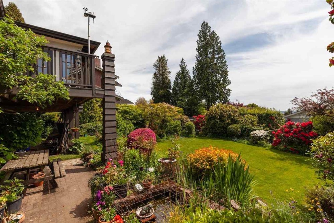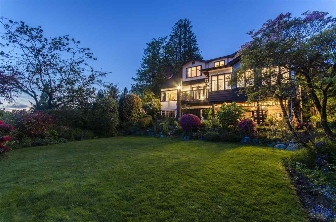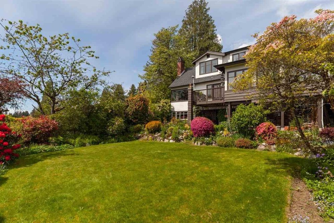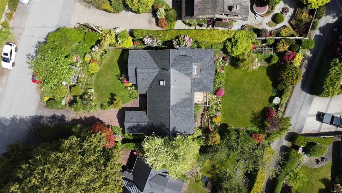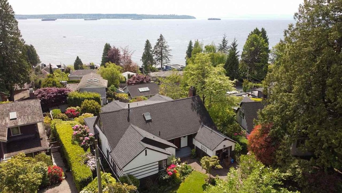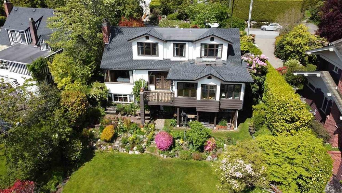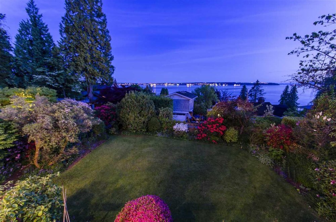Mortgage Calculator
Sold
| Bedrooms: | 5 |
| Bathrooms: | 3 |
| Listing Type: | House/Single Family |
| Sqft | 3,502 |
| Lot Size | 8,253 |
| Built: | 1940 |
| Sold | |
| Listed By: | Sutton Group-West Coast Realty |
| MLS: | R2581270 |
First time on the market in 40 years, Home sweet home with unobstructed ocean and city view from every floor! Truly an amazing opportunity to own a home in the prime location of Dundarave, West Van’s most vibrant communities. Over 8,253 sq ft flat lot with pictured-liked garden. A vacation-liked vibe greets you as you enter this quaint home with all of it's history intact. Enjoy your day in the bright and airy newly renovated kitchen area or take dinner outside to the south facing patio and enjoy the ocean breeze. Meticulously maintained, this 3 storey home home has 5 bdrms/ 3 btrms, spacious living and dining room. Also has private tree lined backyard and water features. Walking distance to top Ranking Irwin Park elementary, Ecole Pauline Johnson, Dundarave Village, Seawall, Beaches.
Taxes (2020): $6,799.52
Features
Site Influences
| MLS® # | R2581270 |
|---|---|
| Property Type | Residential Detached |
| Dwelling Type | House/Single Family |
| Home Style | 3 Storey |
| Year Built | 1940 |
| Fin. Floor Area | 3502 sqft |
| Finished Levels | 3 |
| Bedrooms | 5 |
| Bathrooms | 3 |
| Taxes | $ 6800 / 2020 |
| Lot Area | 8253 sqft |
| Lot Dimensions | 68.00 × 129.5 |
| Outdoor Area | Balcny(s) Patio(s) Dck(s) |
| Water Supply | City/Municipal |
| Maint. Fees | $N/A |
| Heating | Baseboard, Forced Air |
|---|---|
| Construction | Concrete Frame |
| Foundation | Concrete Perimeter |
| Basement | Partly Finished |
| Roof | Asphalt |
| Fireplace | 2 , Wood |
| Parking | Garage; Single |
| Parking Total/Covered | 3 / 1 |
| Parking Access | Front |
| Exterior Finish | Wood |
| Title to Land | Freehold NonStrata |
Rooms
| Floor | Type | Dimensions |
|---|---|---|
| Main | Foyer | 7'1 x 19'7 |
| Main | Living Room | 18'3 x 14'3 |
| Main | Dining Room | 13'1 x 10'7 |
| Main | Bedroom | 11' x 10'1 |
| Main | Bedroom | 10'7 x 14'2 |
| Main | Kitchen | 8'11 x 15'7 |
| Main | Family Room | 9'7 x 19'3 |
| Above | Bedroom | 16'10 x 13'6 |
| Above | Master Bedroom | 16'2 x 19'7 |
| Bsmt | Living Room | 17'7 x 13'8 |
| Bsmt | Kitchen | 6'1 x 10'6 |
| Bsmt | Bedroom | 6'2 x 10'7 |
| Bsmt | Workshop | 20'9 x 9'8 |
| Bsmt | Storage | 12'4 x 5' |
Bathrooms
| Floor | Ensuite | Pieces |
|---|---|---|
| Main | N | 4 |
| Above | N | 3 |
| Bsmt | Y | 4 |
Sold
| Bedrooms: | 5 |
| Bathrooms: | 3 |
| Listing Type: | House/Single Family |
| Sqft | 3,502 |
| Lot Size | 8,253 |
| Built: | 1940 |
| Sold | |
| Listed By: | Sutton Group-West Coast Realty |
| MLS: | R2581270 |

