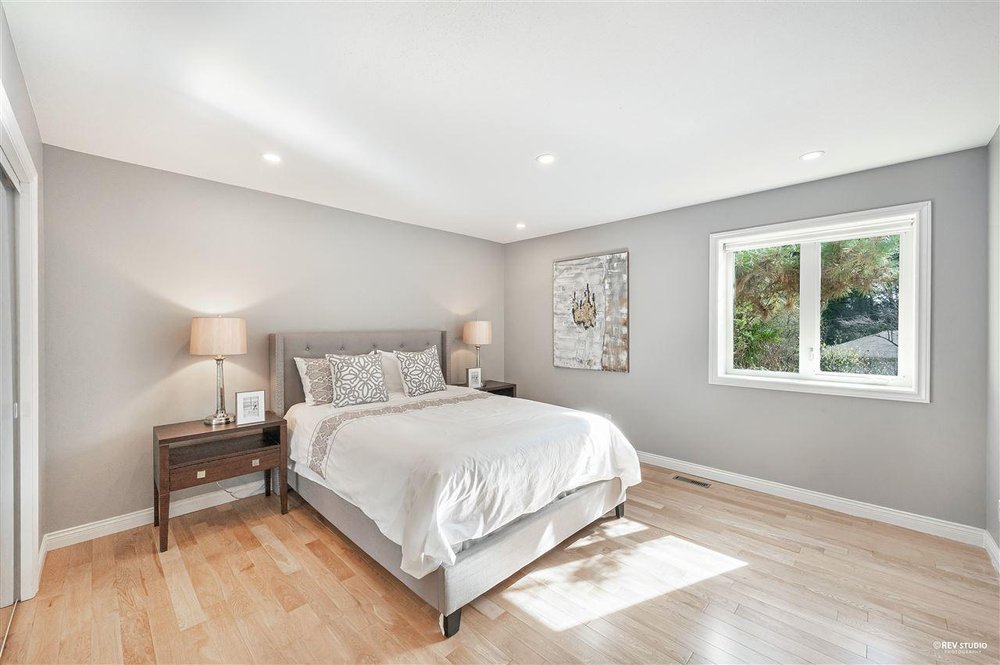Mortgage Calculator
Sold $2,928,000
| Bedrooms: | 3 |
| Bathrooms: | 3 |
| Listing Type: | House/Single Family |
| Sqft | 4,111 |
| Lot Size | 19,657 |
| Built: | 2000 |
| Sold | $2,928,000 |
| Listed By: | Sutton Group-West Coast Realty |
| MLS: | R2550462 |
Beautifully designed and Custom build home in the most prestigious neighborhood of British Properties. This 2 level Concrete home situated on a 19,657 SF privacy lot. With 4,111 SF of living space, the main level offers spacious formal living & dining areas open to the second out door kitchen & covered sun-filled terrace, gourmet chef’s kitchen w/ all SS appliance & large center island, adjacent eating area and cozy family room. Main floor also features a luxurious master with 2 walk-in closets & spa-like ensuite. The lower level offers 2 additional large bedrooms, separate hobby room, recreation and game room, media room and wine ceiler & plenty of storage. This excellent quality concrete home is meticulously maintained with professionally landscaped gardens. https://youtu.be/zdsoyF7b9QI
Taxes (2020): $6,953.54
Features
Site Influences
| MLS® # | R2550462 |
|---|---|
| Property Type | Residential Detached |
| Dwelling Type | House/Single Family |
| Home Style | 2 Storey |
| Year Built | 2000 |
| Fin. Floor Area | 4111 sqft |
| Finished Levels | 2 |
| Bedrooms | 3 |
| Bathrooms | 3 |
| Taxes | $ 6954 / 2020 |
| Lot Area | 19657 sqft |
| Lot Dimensions | 80.00 × 250 |
| Outdoor Area | Balcny(s) Patio(s) Dck(s) |
| Water Supply | City/Municipal |
| Maint. Fees | $N/A |
| Heating | Natural Gas |
|---|---|
| Construction | Concrete,Frame - Wood |
| Foundation | Concrete Perimeter |
| Basement | Full,Fully Finished |
| Roof | Asphalt |
| Floor Finish | Hardwood, Tile, Wall/Wall/Mixed |
| Fireplace | 2 , Natural Gas |
| Parking | Garage; Double |
| Parking Total/Covered | 4 / 2 |
| Parking Access | Front |
| Exterior Finish | Stone,Stucco |
| Title to Land | Freehold NonStrata |
Rooms
| Floor | Type | Dimensions |
|---|---|---|
| Main | Living Room | 26'1 x 15'1 |
| Main | Kitchen | 17'2 x 8'4 |
| Main | Dining Room | 13'7 x 12'2 |
| Main | Family Room | 13'8 x 10'10 |
| Main | Office | 10'3 x 10'1 |
| Main | Eating Area | 9'0 x 7'0 |
| Main | Master Bedroom | 13'8 x 12'4 |
| Main | Foyer | 6'8 x 6'4 |
| Main | Laundry | 17'1 x 8'6 |
| Below | Recreation Room | 19'1 x 14'10 |
| Below | Media Room | 14'10 x 14'4 |
| Below | Games Room | 17'5 x 12'1 |
| Below | Bedroom | 20'7 x 11'6 |
| Below | Bedroom | 13'0 x 13'0 |
| Below | Storage | 14'1 x 5'10 |
| Below | Wine Room | 16'8 x 5'8 |
| Below | Utility | 13'3 x 8'9 |
Bathrooms
| Floor | Ensuite | Pieces |
|---|---|---|
| Main | N | 2 |
| Main | Y | 5 |
| Below | N | 4 |
Sold $2,928,000
| Bedrooms: | 3 |
| Bathrooms: | 3 |
| Listing Type: | House/Single Family |
| Sqft | 4,111 |
| Lot Size | 19,657 |
| Built: | 2000 |
| Sold | $2,928,000 |
| Listed By: | Sutton Group-West Coast Realty |
| MLS: | R2550462 |

































































