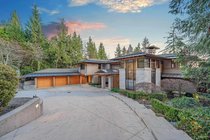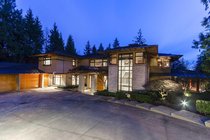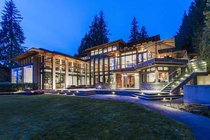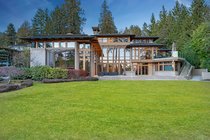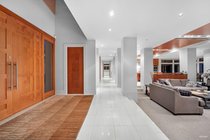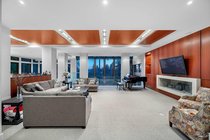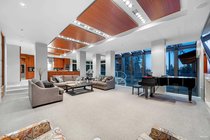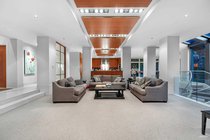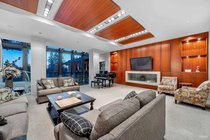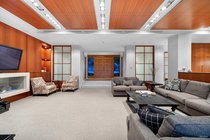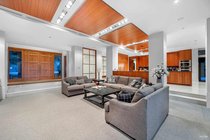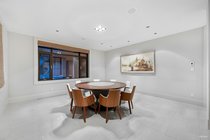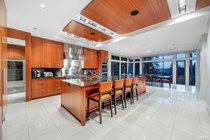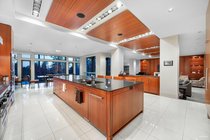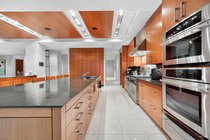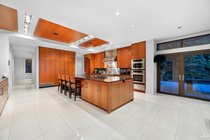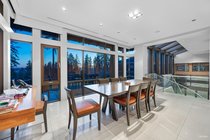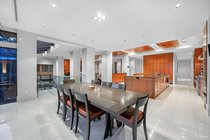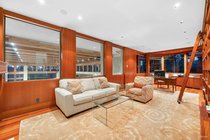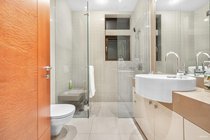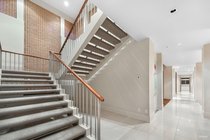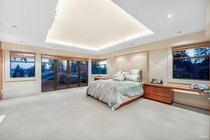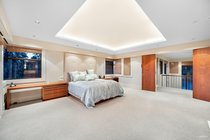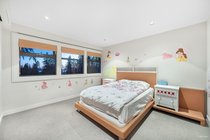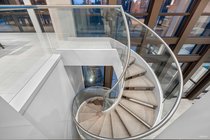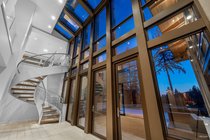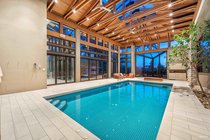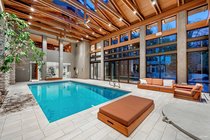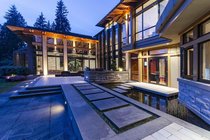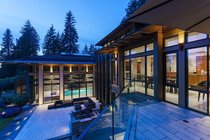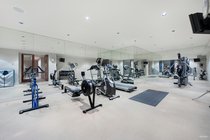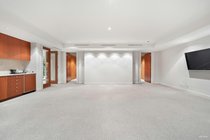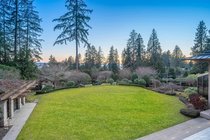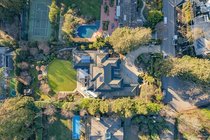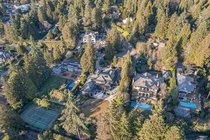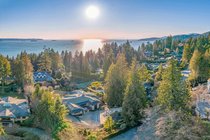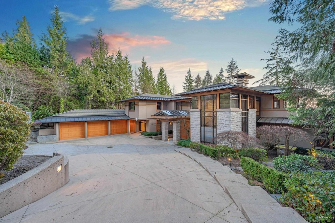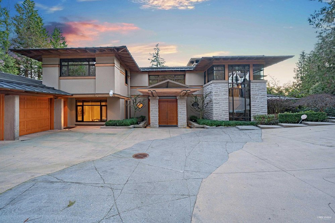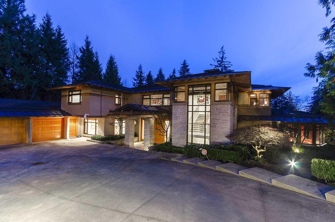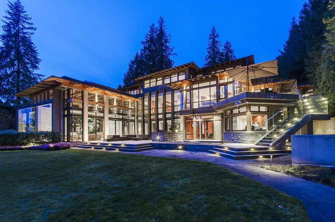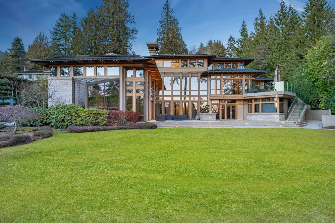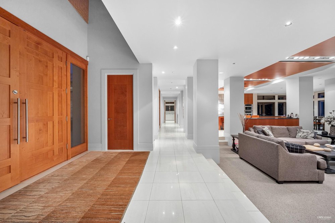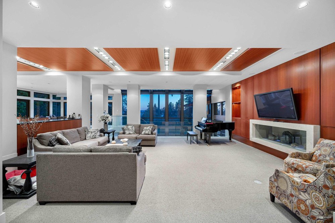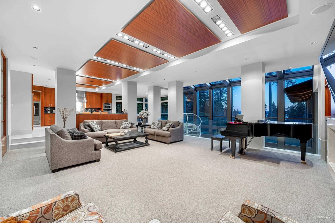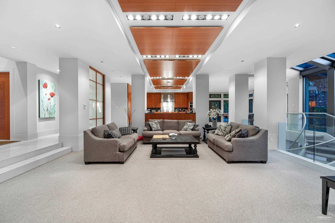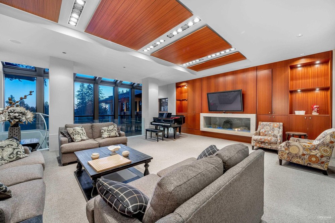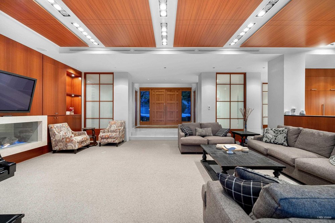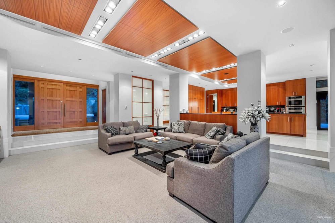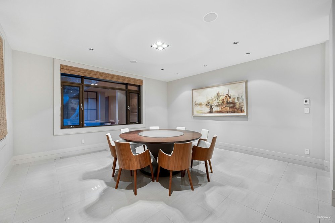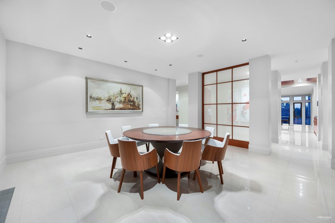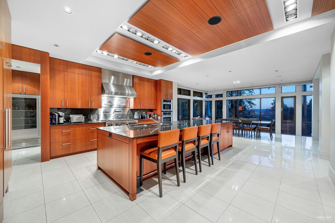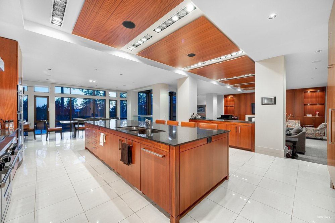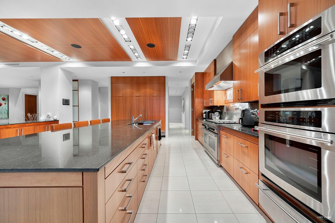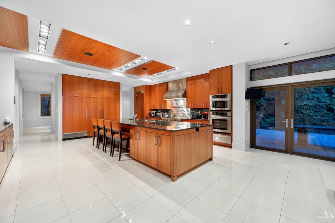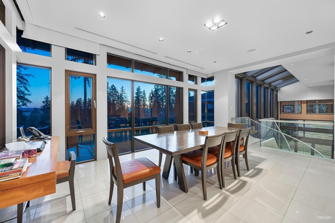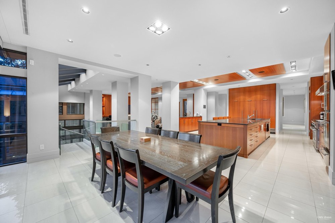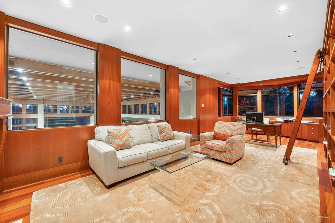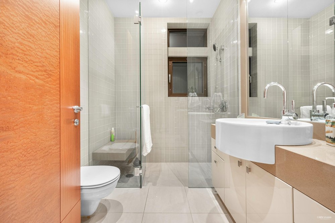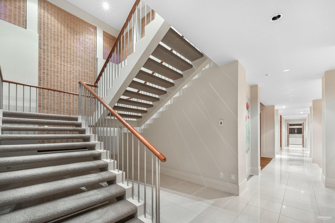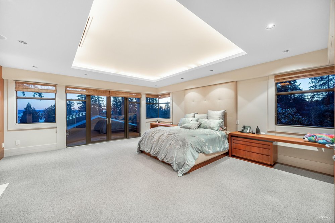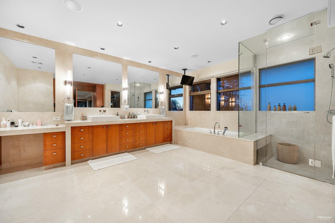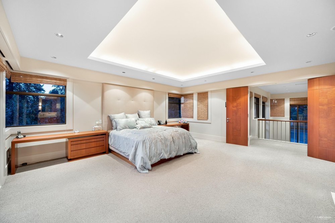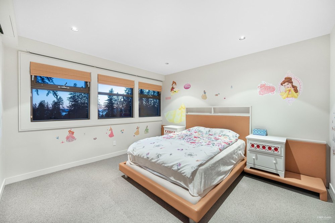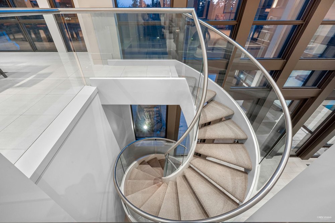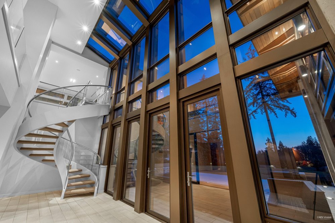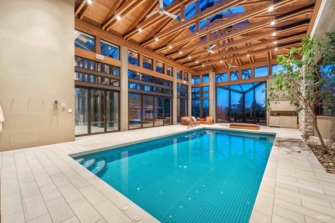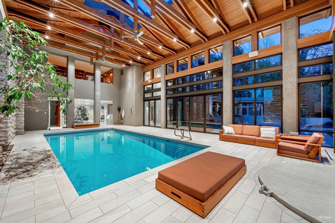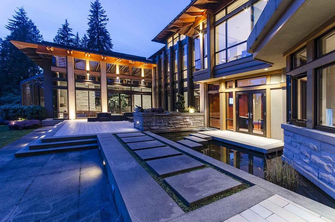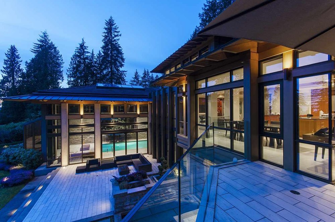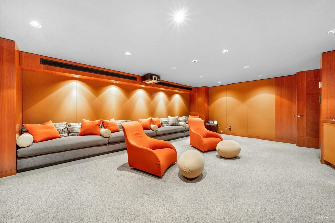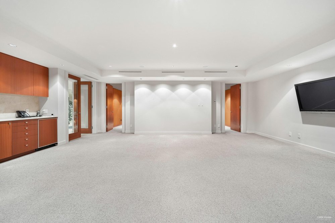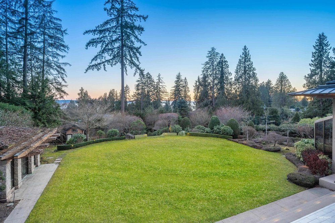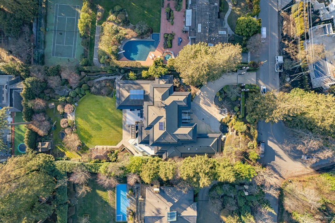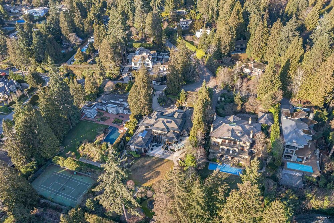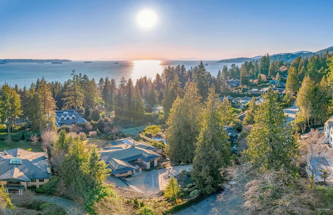Mortgage Calculator
Sold $10,700,000
| Bedrooms: | 6 |
| Bathrooms: | 7 |
| Listing Type: | House/Single Family |
| Sqft | 11,863 |
| Lot Size | 39,204 |
| Built: | 2005 |
| Sold | $10,700,000 |
| Listed By: | Sutton Group-West Coast Realty |
| MLS: | R2651234 |
Absolutely world class estate in prime Altamont's Golden Mile. This spectacular concrete residence sits on a 0.9 acre (39,204 sq ft) gated property with views to the water. Almost 12,000 sq. ft. of luxurious interior living featuring 6 bedrooms, 7 bathrooms, media room, recreation room , wine room, gym and a stunning indoor swimming pool that opens to the rear yard. The home is fully air conditioned with radiant floor heating throughout, geothermal is integrated into the heating/cooling systems, there are solar panels for hot water, a rainwater reclamation system, heated driveway, and a fully integrated audio/video, lutron lighting and alarm system. Designed by renowned Architect Chris Dikeakos with interior design by Ledingham. One of Vancouver's finest homes. World Class Estate!
Taxes (2020): $51,031.26
Amenities
Features
Site Influences
| MLS® # | R2651234 |
|---|---|
| Property Type | Residential Detached |
| Dwelling Type | House/Single Family |
| Home Style | 3 Storey |
| Year Built | 2005 |
| Fin. Floor Area | 11863 sqft |
| Finished Levels | 3 |
| Bedrooms | 6 |
| Bathrooms | 7 |
| Taxes | $ 51031 / 2020 |
| Lot Area | 39204 sqft |
| Lot Dimensions | 132.0 × 297 |
| Outdoor Area | Balcny(s) Patio(s) Dck(s) |
| Water Supply | City/Municipal |
| Maint. Fees | $N/A |
| Heating | Geothermal, Natural Gas, Radiant |
|---|---|
| Construction | Concrete |
| Foundation | |
| Basement | Full |
| Roof | Metal |
| Fireplace | 3 , Natural Gas |
| Parking | Garage; Triple |
| Parking Total/Covered | 5 / 3 |
| Parking Access | Front |
| Exterior Finish | Stone,Stucco |
| Title to Land | Freehold NonStrata |
Rooms
| Floor | Type | Dimensions |
|---|---|---|
| Main | Foyer | 12'9 x 11'6 |
| Main | Living Room | 24'1 x 20'4 |
| Main | Dining Room | 16'7 x 16'4 |
| Main | Kitchen | 20'8 x 18'4 |
| Main | Kitchen | 11'0 x 9'1 |
| Main | Office | 27'6 x 12'1 |
| Main | Laundry | 13'4 x 11'11 |
| Above | Master Bedroom | 19'11 x 17'10 |
| Above | Walk-In Closet | 21'0 x 8'10 |
| Above | Bedroom | 13'2 x 12'3 |
| Above | Bedroom | 13'11 x 12'8 |
| Above | Bedroom | 14'0 x 12'8 |
| Above | Bedroom | 13'0 x 12'2 |
| Below | Recreation Room | 26'8 x 19'3 |
| Below | Media Room | 23'7 x 18'2 |
| Below | Gym | 34'5 x 17'6 |
| Below | Bedroom | 20'5 x 12'0 |
| Below | Den | 12'4 x 11'7 |
| Below | Wine Room | 11'9 x 5'8 |
| Below | Storage | 14'10 x 14'0 |
| Below | Storage | 15'1 x 10'11 |
| Below | Storage | 26'3 x 14'8 |
| Below | Utility | 19'5 x 12'6 |
Bathrooms
| Floor | Ensuite | Pieces |
|---|---|---|
| Main | N | 2 |
| Main | N | 3 |
| Above | Y | 6 |
| Above | N | 6 |
| Above | Y | 6 |
| Below | Y | 4 |
| Below | N | 3 |
Sold $10,700,000
| Bedrooms: | 6 |
| Bathrooms: | 7 |
| Listing Type: | House/Single Family |
| Sqft | 11,863 |
| Lot Size | 39,204 |
| Built: | 2005 |
| Sold | $10,700,000 |
| Listed By: | Sutton Group-West Coast Realty |
| MLS: | R2651234 |

