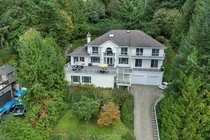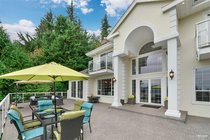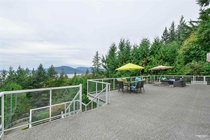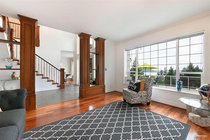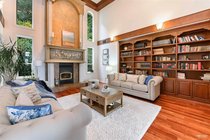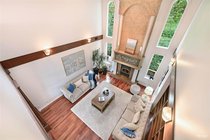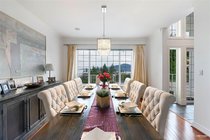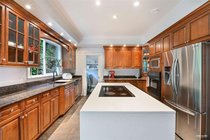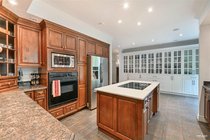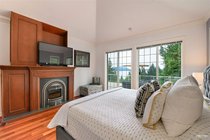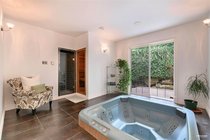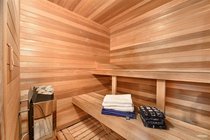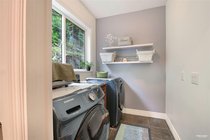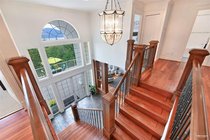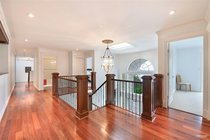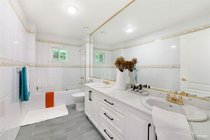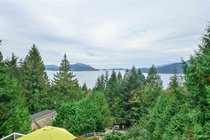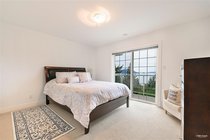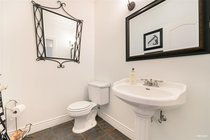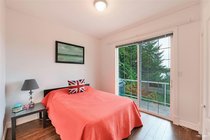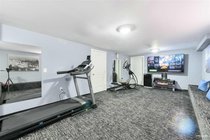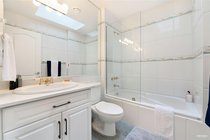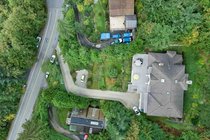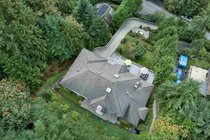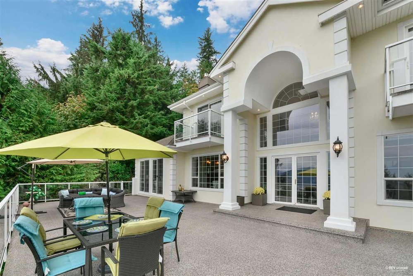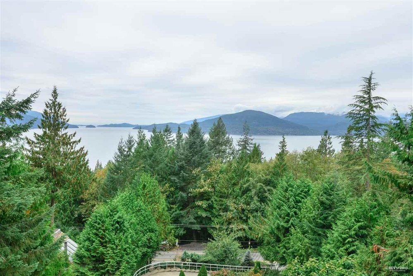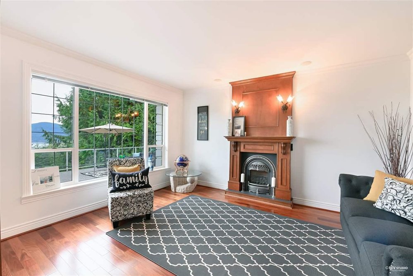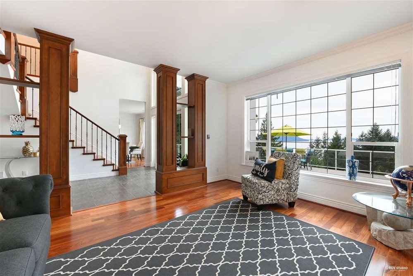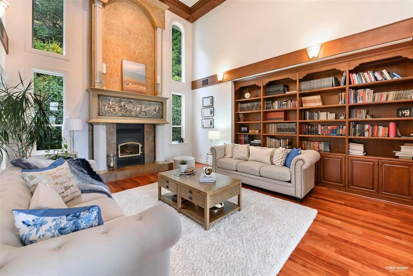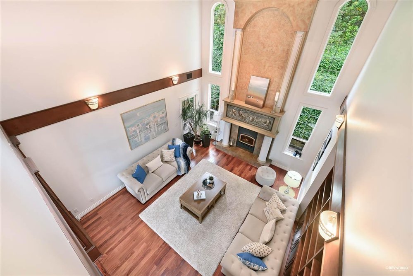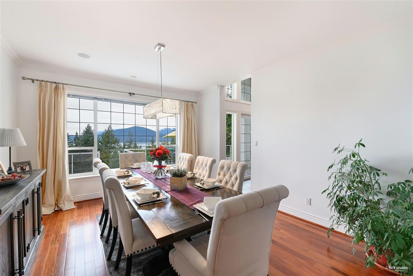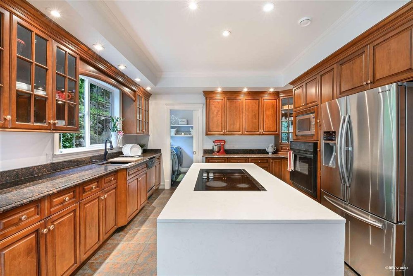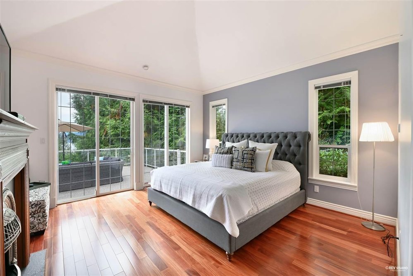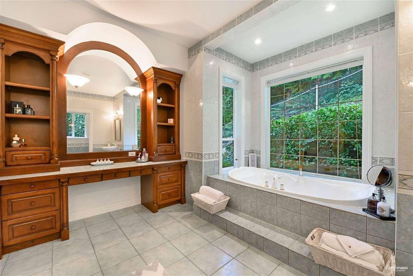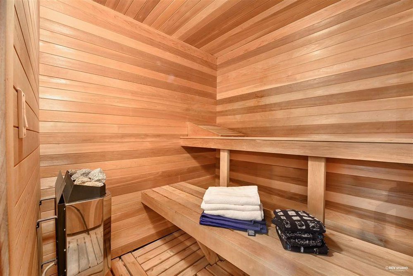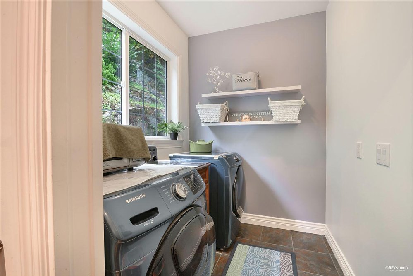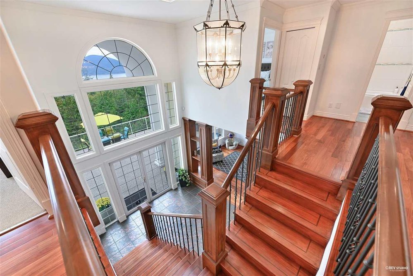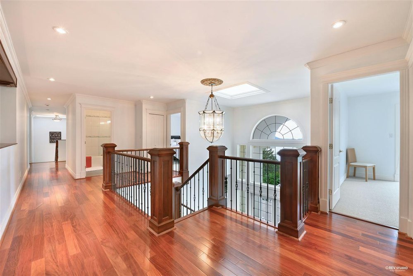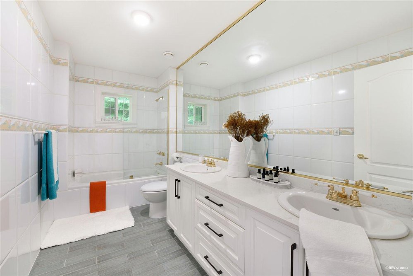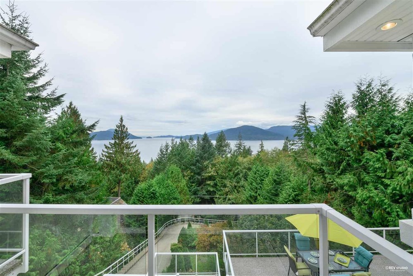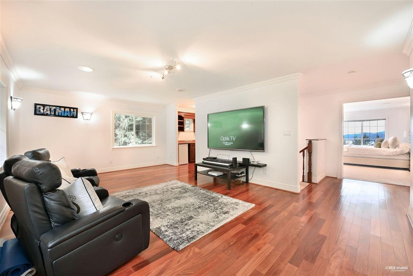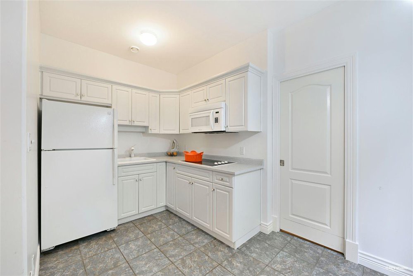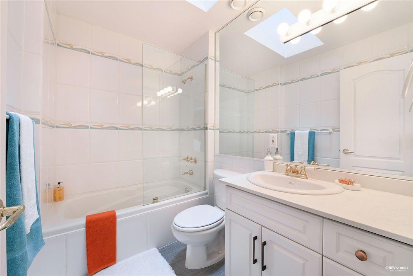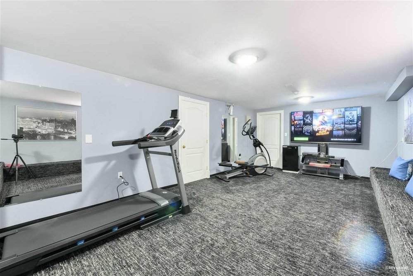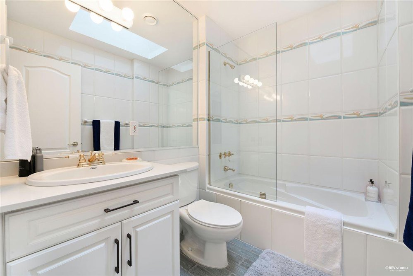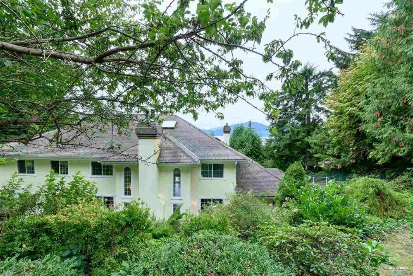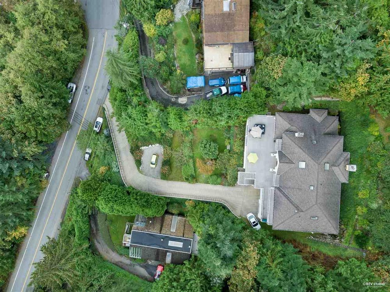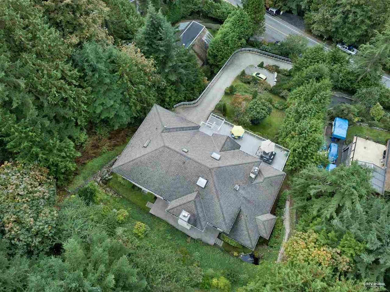Mortgage Calculator
Sold $3,029,000
| Bedrooms: | 6 |
| Bathrooms: | 7 |
| Listing Type: | House/Single Family |
| Sqft | 6,845 |
| Lot Size | 22,781 |
| Built: | 1999 |
| Sold | $3,029,000 |
| Listed By: | Sutton Group-West Coast Realty |
| MLS: | R2560783 |
Approximately 7,000 SF custom built mansion situated on a Half-Acre lot with spectacular ocean VIEWS of Howe Sound & beyond to the Sunshine Coast surrounded by lush, landscaped gardens in Lions Bay. This luxurious masterpiece with European flair design, craftsmanship & millwork throughout, over 3,200 SF of indoor space on the main level incl. double high foyer, formal living rm with cathedral ceilings & Brazilian Cherry wood flooring, gourmet kitchen w/ new SS appliances & lg island w/ nature stone countertop, & brfst bar, 1st master bdrm with w/i closet & spa like en-suite, indoor sauna & hot tub plus one bdrom suite, 1,500 SF outdoor deck great for entertainment. 4 bdrm incl. 2rd master bdrm plus media room, wet bar, upstairs. Lower level offers gym, game room, party room, lg workshop.
Taxes (2020): $6,662.84
Amenities
Features
Site Influences
| MLS® # | R2560783 |
|---|---|
| Property Type | Residential Detached |
| Dwelling Type | House/Single Family |
| Home Style | 3 Storey |
| Year Built | 1999 |
| Fin. Floor Area | 6845 sqft |
| Finished Levels | 3 |
| Bedrooms | 6 |
| Bathrooms | 7 |
| Taxes | $ 6663 / 2020 |
| Lot Area | 22781 sqft |
| Lot Dimensions | 75.00 × |
| Outdoor Area | Balcny(s) Patio(s) Dck(s),Sundeck(s) |
| Water Supply | City/Municipal |
| Maint. Fees | $N/A |
| Heating | Hot Water, Oil, Radiant |
|---|---|
| Construction | Frame - Wood |
| Foundation | Concrete Perimeter |
| Basement | None |
| Roof | Asphalt |
| Floor Finish | Hardwood, Tile, Wall/Wall/Mixed |
| Fireplace | 3 , Propane Gas |
| Parking | Garage; Double |
| Parking Total/Covered | 6 / 2 |
| Parking Access | Front |
| Exterior Finish | Mixed,Stucco |
| Title to Land | Freehold NonStrata |
Rooms
| Floor | Type | Dimensions |
|---|---|---|
| Main | Living Room | 13'0 x 15'5 |
| Main | Foyer | 11'6 x 15'11 |
| Main | Dining Room | 13'1 x 18'11 |
| Main | Family Room | 17'5 x 18'6 |
| Main | Eating Area | 9'7 x 14'2 |
| Main | Kitchen | 13'9 x 11'11 |
| Main | Other | 11'7 x 15'3 |
| Main | Kitchen | 12'7 x 7'4 |
| Main | Walk-In Closet | 7'7 x 7'0 |
| Main | Master Bedroom | 14'8 x 14'2 |
| Main | Bedroom | 12'8 x 9'7 |
| Main | Laundry | 6'9 x 6'1 |
| Main | Laundry | 5'5 x 5'4 |
| Above | Bedroom | 13'3 x 11'1 |
| Above | Bedroom | 24'6 x 19'8 |
| Above | Bedroom | 12'11 x 11'5 |
| Above | Bedroom | 11'2 x 13'9 |
| Above | Other | 21'8 x 13'8 |
| Above | Office | 14'2 x 13'8 |
| Below | Recreation Room | 28'1 x 13'9 |
| Below | Storage | 25'7 x 26'0 |
| Below | Utility | 7'2 x 13'1 |
| Below | Other | 7'4 x 6'5 |
| Below | Gym | 28'2 x 13'1 |
Bathrooms
| Floor | Ensuite | Pieces |
|---|---|---|
| Main | N | 2 |
| Main | Y | 6 |
| Main | N | 4 |
| Above | Y | 5 |
| Above | N | 4 |
| Above | N | 4 |
| Below | N | 2 |
Sold $3,029,000
| Bedrooms: | 6 |
| Bathrooms: | 7 |
| Listing Type: | House/Single Family |
| Sqft | 6,845 |
| Lot Size | 22,781 |
| Built: | 1999 |
| Sold | $3,029,000 |
| Listed By: | Sutton Group-West Coast Realty |
| MLS: | R2560783 |

