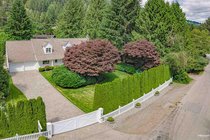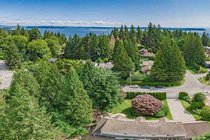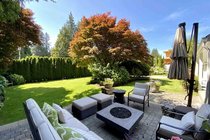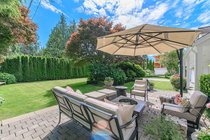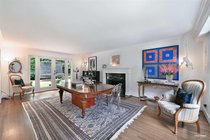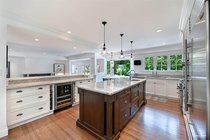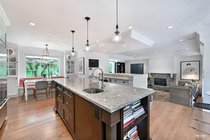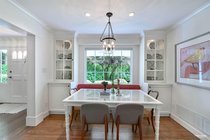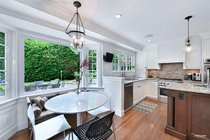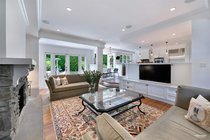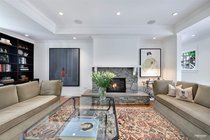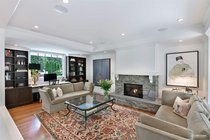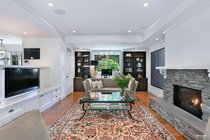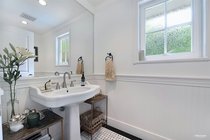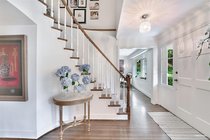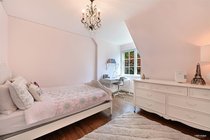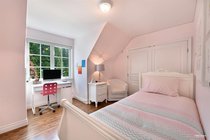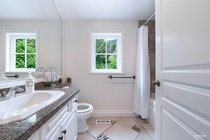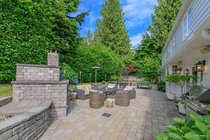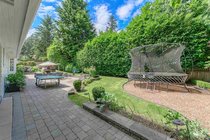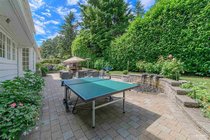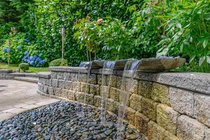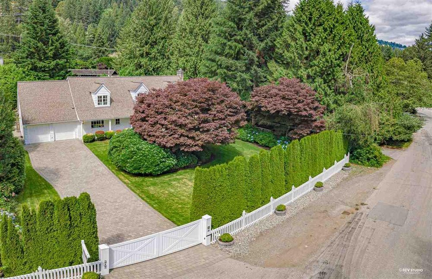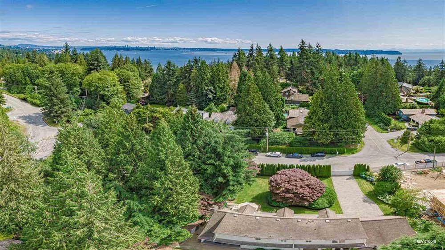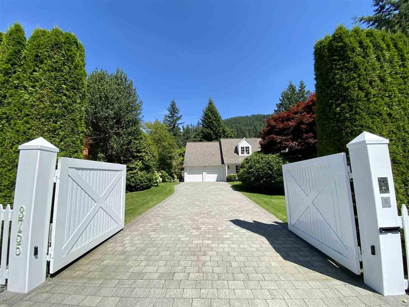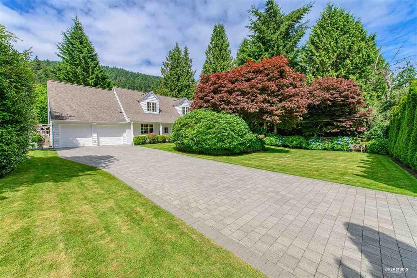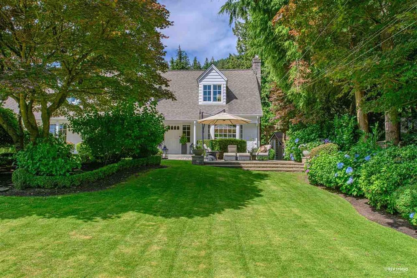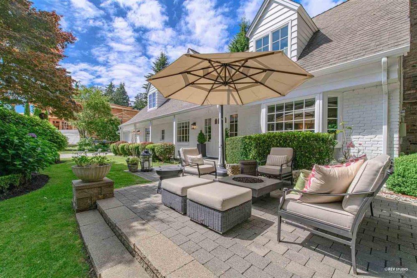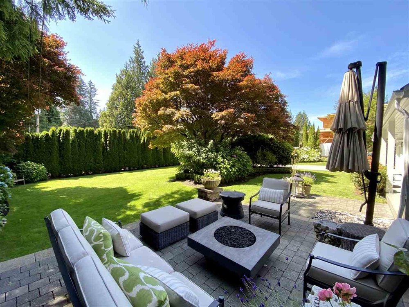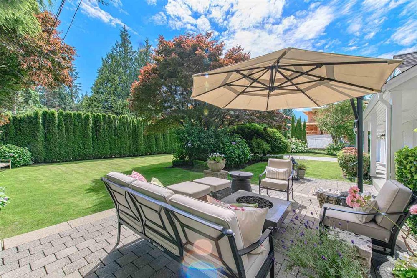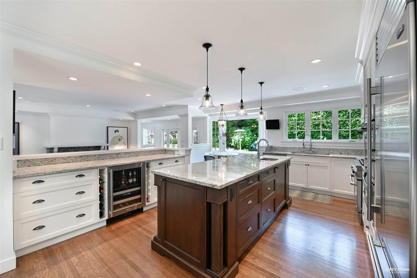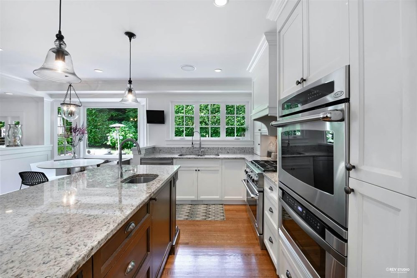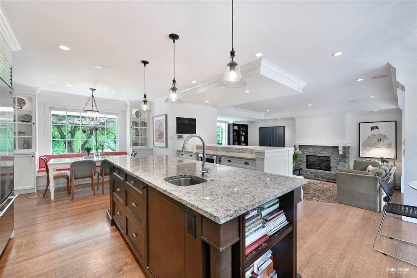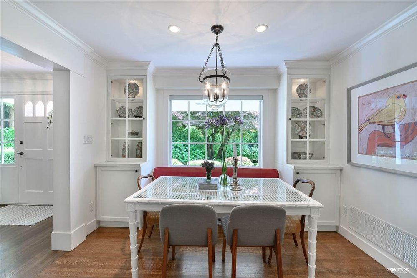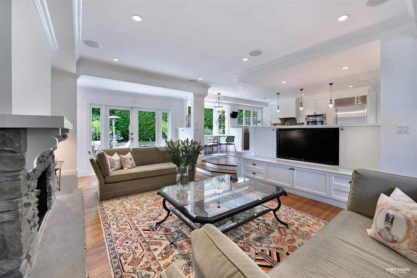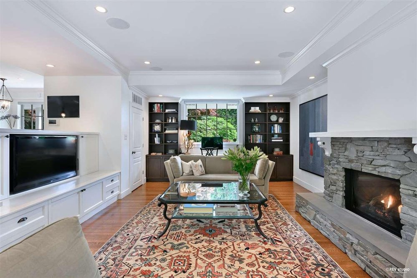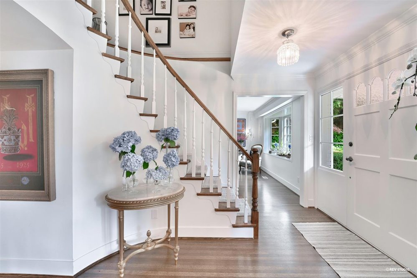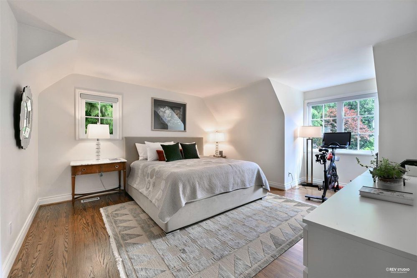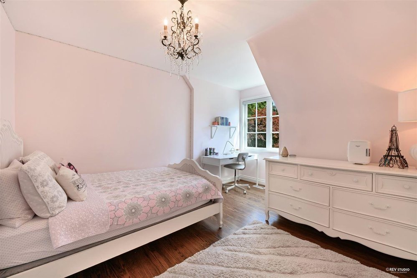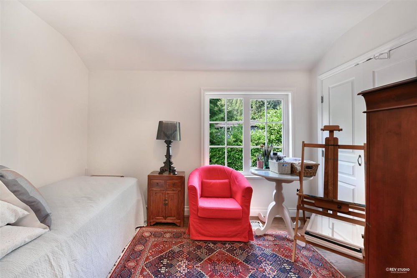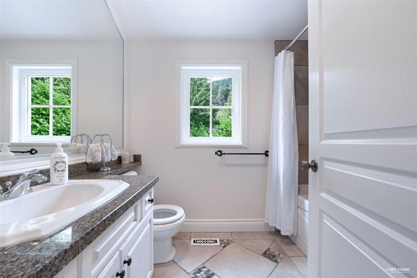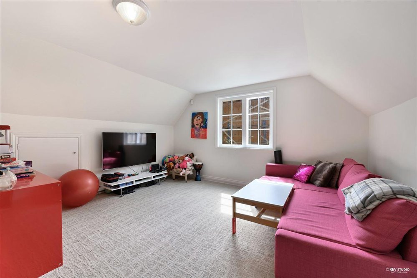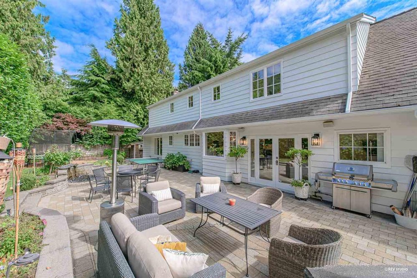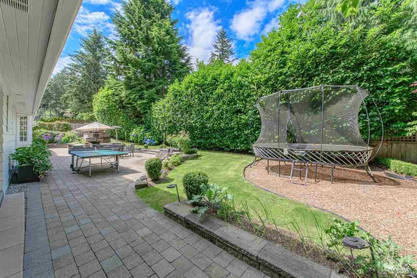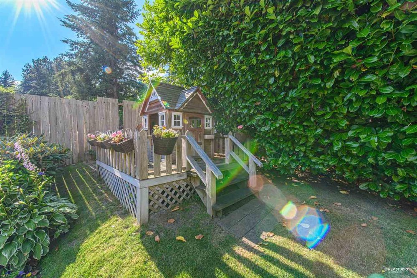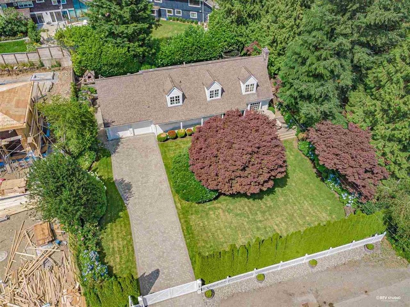Mortgage Calculator
Sold $2,647,000
| Bedrooms: | 4 |
| Bathrooms: | 3 |
| Listing Type: | House/Single Family |
| Sqft | 3,381 |
| Lot Size | 12,633 |
| Built: | 1963 |
| Sold | $2,647,000 |
| Listed By: | Sutton Group-West Coast Realty |
| MLS: | R2476572 |
A sensational 'Cape Cod' family home situated on a private large 12,633 sqft property in Bayridge. Beautiful craftsmanship & quality finishes throughout this fine estate with character features. Offers 3,009 sqft living space with a bright traditional floor plan, elegant formal dinning & family room with fireplace, opening onto a private large back yard to enjoy the water feature, gas fireplace/wood burning pizza oven & perennials, gourmet chef's kitchen with stainless steel appliances plus wine cooler. 4 bedrooms plus a playroom upstairs, a gorgeous master bedroom with a spa-like ensuite. Short distance to very desirable #1 ranking West Bay Elementary School (IB) and Rockridge Secondary (IB) and Dundarave Shopping Village.
Taxes (2019): $6,632.01
Features
Site Influences
| MLS® # | R2476572 |
|---|---|
| Property Type | Residential Detached |
| Dwelling Type | House/Single Family |
| Home Style | 2 Storey |
| Year Built | 1963 |
| Fin. Floor Area | 3381 sqft |
| Finished Levels | 2 |
| Bedrooms | 4 |
| Bathrooms | 3 |
| Taxes | $ 6632 / 2019 |
| Lot Area | 12633 sqft |
| Lot Dimensions | 100.0 × 129 |
| Outdoor Area | Fenced Yard,Patio(s) |
| Water Supply | City/Municipal |
| Maint. Fees | $N/A |
| Heating | Forced Air, Natural Gas |
|---|---|
| Construction | Frame - Wood |
| Foundation | Concrete Perimeter |
| Basement | None |
| Roof | Asphalt |
| Fireplace | 3 , Natural Gas,Wood |
| Parking | Garage; Double,RV Parking Avail. |
| Parking Total/Covered | 6 / 2 |
| Parking Access | Front |
| Exterior Finish | Brick,Wood |
| Title to Land | Freehold NonStrata |
Rooms
| Floor | Type | Dimensions |
|---|---|---|
| Main | Foyer | 8'8 x 4'8 |
| Main | Living Room | 14'2 x 13'6 |
| Main | Dining Room | 14'2 x 7'9 |
| Main | Kitchen | 14'9 x 8'6 |
| Main | Flex Room | 11'2 x 9'1 |
| Main | Utility | 6'5 x 4'6 |
| Main | Mud Room | 14'8 x 4'10 |
| Main | Family Room | 20'0 x 13'8 |
| Main | Eating Area | 9'8 x 7'9 |
| Above | Master Bedroom | 14'1 x 14'1 |
| Above | Walk-In Closet | 6'6 x 5'9 |
| Above | Storage | 10'6 x 4'10 |
| Above | Bedroom | 13'8 x 11'1 |
| Above | Bedroom | 13'3 x 11'7 |
| Above | Storage | 11'4 x 2'9 |
| Above | Bedroom | 12'1 x 7'5 |
| Above | Recreation Room | 19' x 15'1 |
| Above | Storage | 19'1 x 4'7 |
| Above | Laundry | 6'4 x 6' |
| Above | Storage | 19'1 x 4'1 |
Bathrooms
| Floor | Ensuite | Pieces |
|---|---|---|
| Main | N | 2 |
| Above | N | 3 |
| Above | Y | 5 |
Sold $2,647,000
| Bedrooms: | 4 |
| Bathrooms: | 3 |
| Listing Type: | House/Single Family |
| Sqft | 3,381 |
| Lot Size | 12,633 |
| Built: | 1963 |
| Sold | $2,647,000 |
| Listed By: | Sutton Group-West Coast Realty |
| MLS: | R2476572 |


