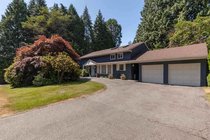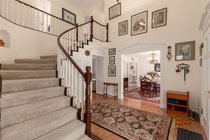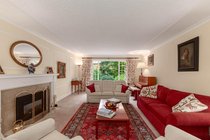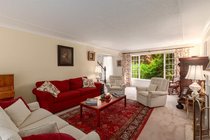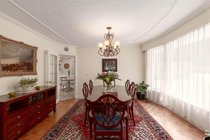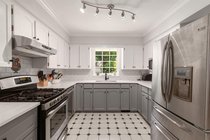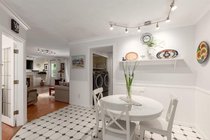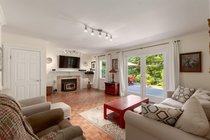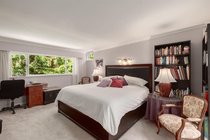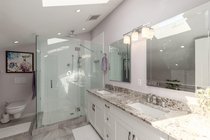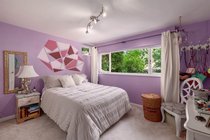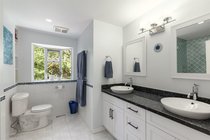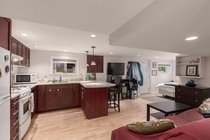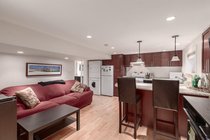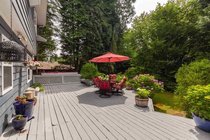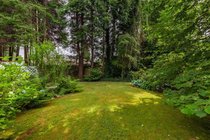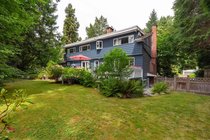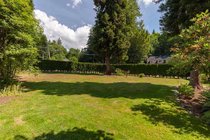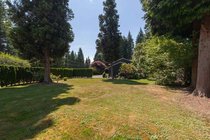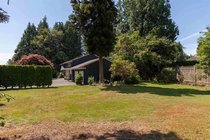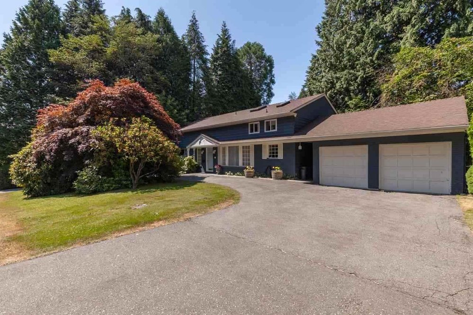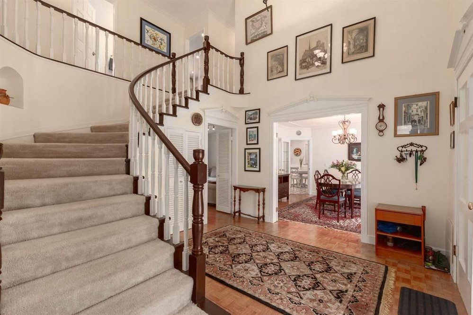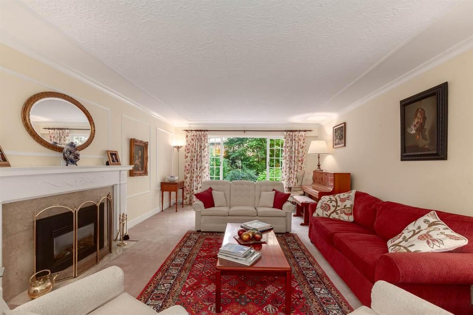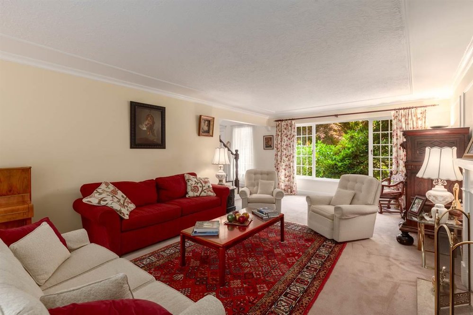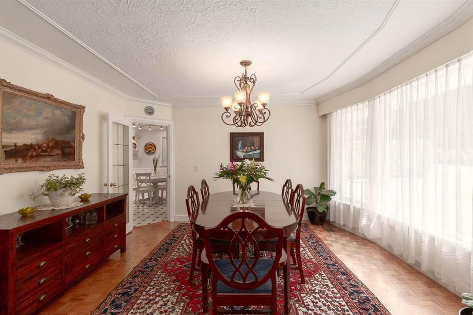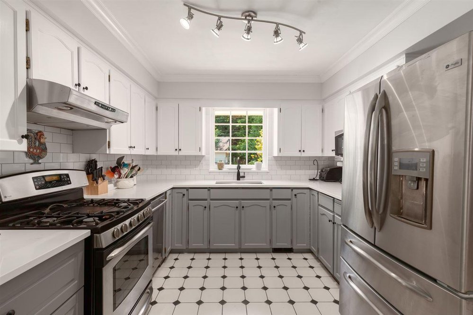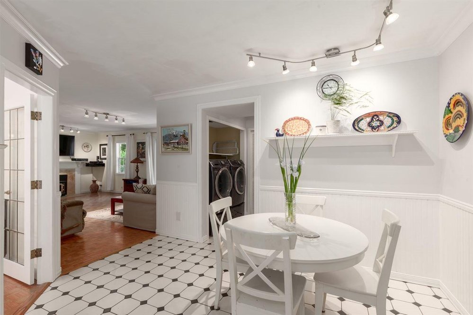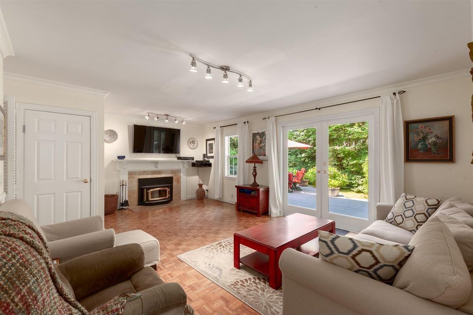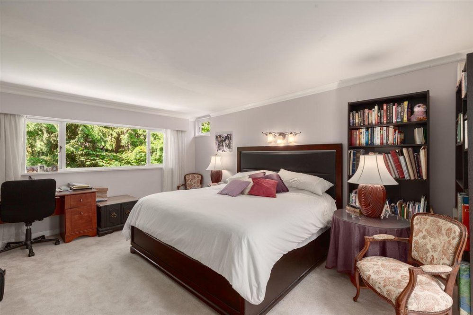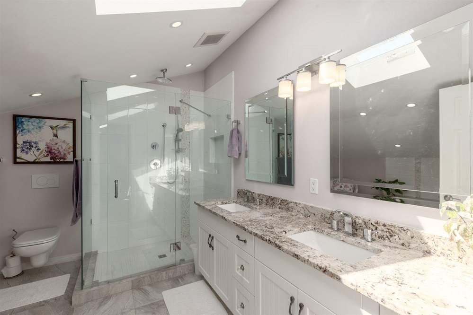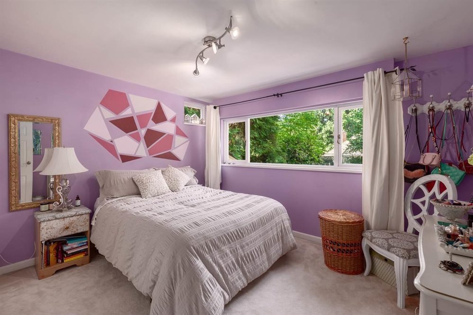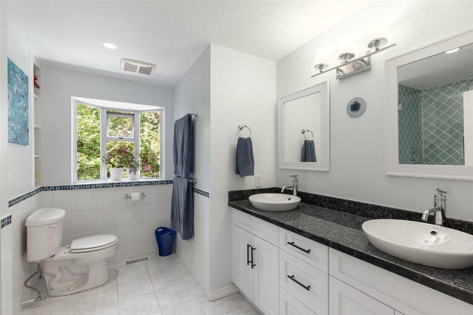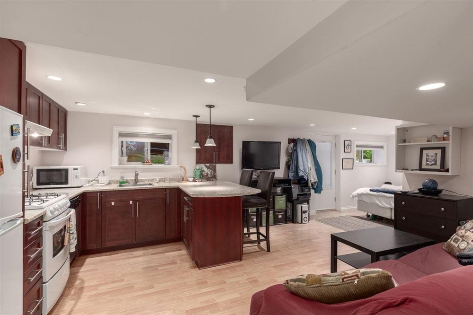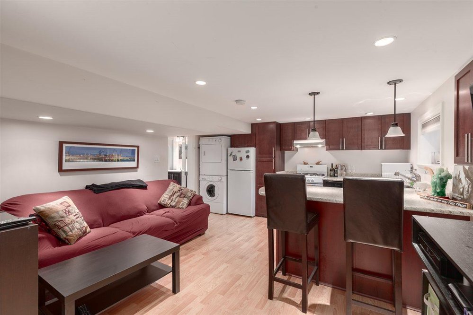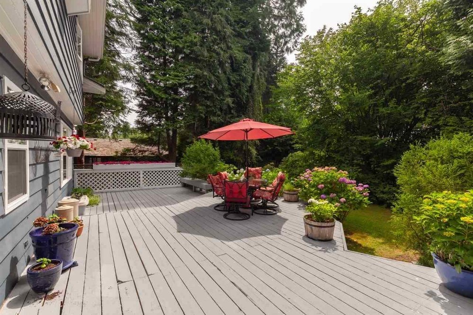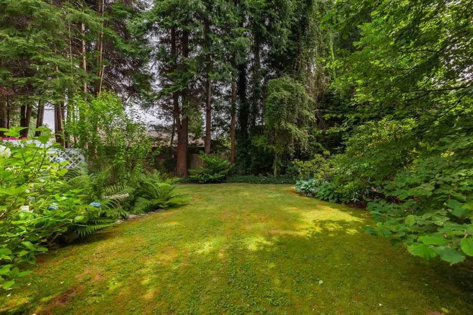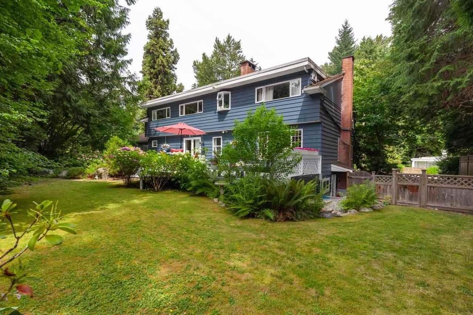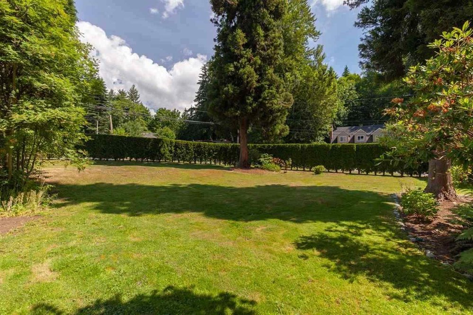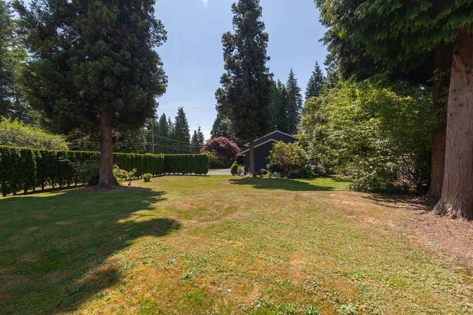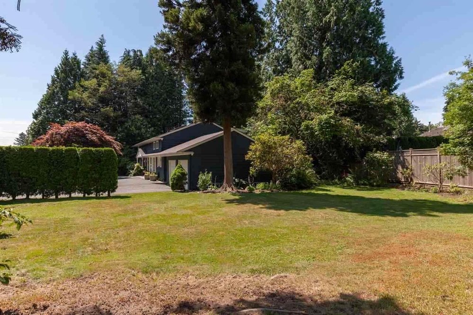Mortgage Calculator
Sold $2,398,000
| Bedrooms: | 5 |
| Bathrooms: | 4 |
| Listing Type: | House/Single Family |
| Sqft | 3,381 |
| Lot Size | 16,601 |
| Built: | 1964 |
| Sold | $2,398,000 |
| Listed By: | Sutton Group-West Coast Realty |
| MLS: | R2474747 |
Nestled in the quiet neighbourhood of Cedardale, this elegant, renovated home exudes peace and easy family living. Situated on a 16,601 sqft “estate” property, w/circular driveway, this 3,380 sqft house features a two-storied foyer, separate livingroom, diningroom, familyroom and updated kitchen. French doors open to a large outdoor patio with a mature garden sanctuary. Upstairs boasts four large bedrooms, large bathroom, oversized master bedroom with generous walk-in closet/sitting room and large ensuite bathroom with skylight/heated flooring. Renovated b/mt suite offers ongoing income. Two Provincially ranked #1 schools nearby. Park Royal Mall/downtown minutes away.
Taxes (2019): $5,704.74
Features
Site Influences
| MLS® # | R2474747 |
|---|---|
| Property Type | Residential Detached |
| Dwelling Type | House/Single Family |
| Home Style | 2 Storey w/Bsmt. |
| Year Built | 1964 |
| Fin. Floor Area | 3381 sqft |
| Finished Levels | 3 |
| Bedrooms | 5 |
| Bathrooms | 4 |
| Taxes | $ 5705 / 2019 |
| Lot Area | 16601 sqft |
| Lot Dimensions | 176.0 × 123/2 |
| Outdoor Area | Patio(s) & Deck(s) |
| Water Supply | City/Municipal |
| Maint. Fees | $N/A |
| Heating | Forced Air, Natural Gas |
|---|---|
| Construction | Frame - Wood |
| Foundation | Concrete Perimeter |
| Basement | Fully Finished |
| Roof | Asphalt |
| Floor Finish | Hardwood, Tile, Wall/Wall/Mixed |
| Fireplace | 2 , Natural Gas |
| Parking | Garage; Double |
| Parking Total/Covered | 6 / 2 |
| Exterior Finish | Wood |
| Title to Land | Freehold NonStrata |
Rooms
| Floor | Type | Dimensions |
|---|---|---|
| Main | Living Room | 27'1 x 14'1 |
| Main | Family Room | 20'4 x 14'2 |
| Main | Dining Room | 13'4 x 12'7 |
| Main | Eating Area | 10'1 x 7'0 |
| Main | Kitchen | 10'9 x 10'1 |
| Main | Foyer | 11'3 x 8'7 |
| Above | Master Bedroom | 16'7 x 12'7 |
| Above | Walk-In Closet | 12'3 x 11'8 |
| Above | Bedroom | 13'2 x 11'1 |
| Above | Bedroom | 12'7 x 9'11 |
| Above | Bedroom | 16'5 x 14'0 |
| Below | Dining Room | 12'11 x 6'6 |
| Below | Kitchen | 13'6 x 9'1 |
| Below | Bedroom | 10'4 x 7'2 |
Bathrooms
| Floor | Ensuite | Pieces |
|---|---|---|
| Main | N | 2 |
| Above | Y | 5 |
| Above | N | 4 |
| Below | N | 3 |
Sold $2,398,000
| Bedrooms: | 5 |
| Bathrooms: | 4 |
| Listing Type: | House/Single Family |
| Sqft | 3,381 |
| Lot Size | 16,601 |
| Built: | 1964 |
| Sold | $2,398,000 |
| Listed By: | Sutton Group-West Coast Realty |
| MLS: | R2474747 |
