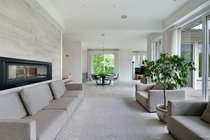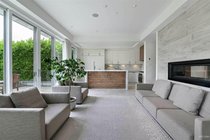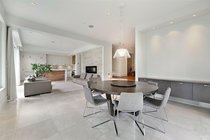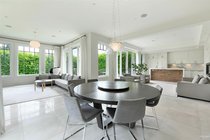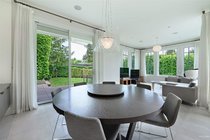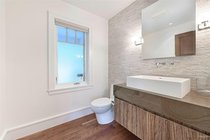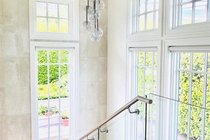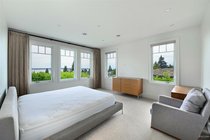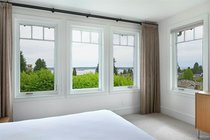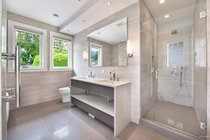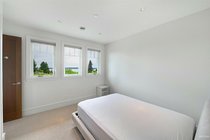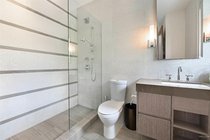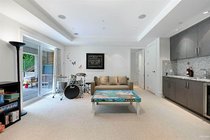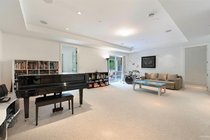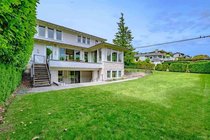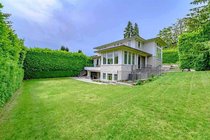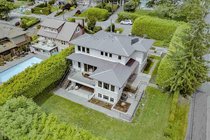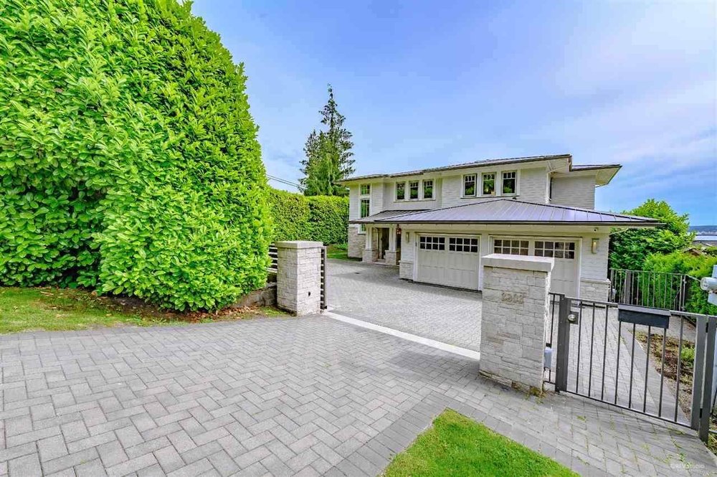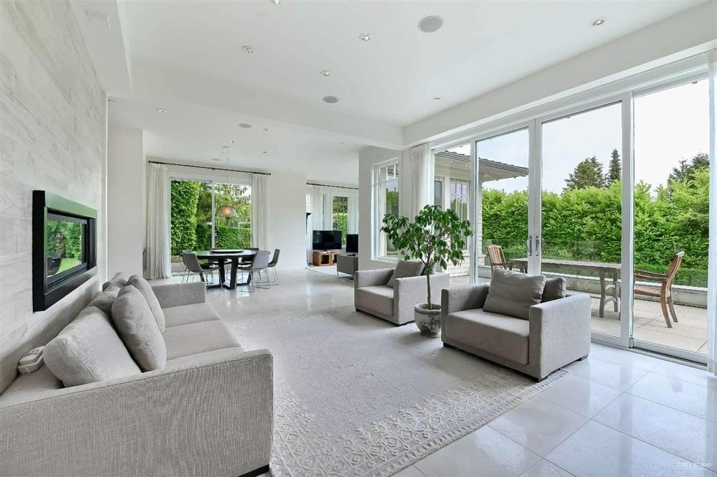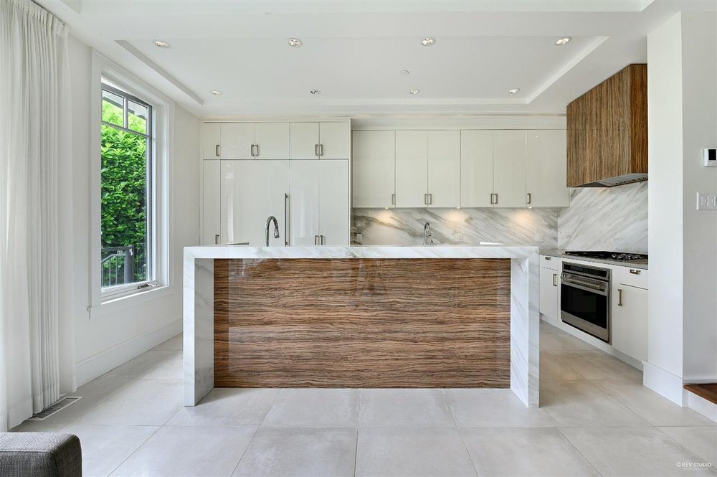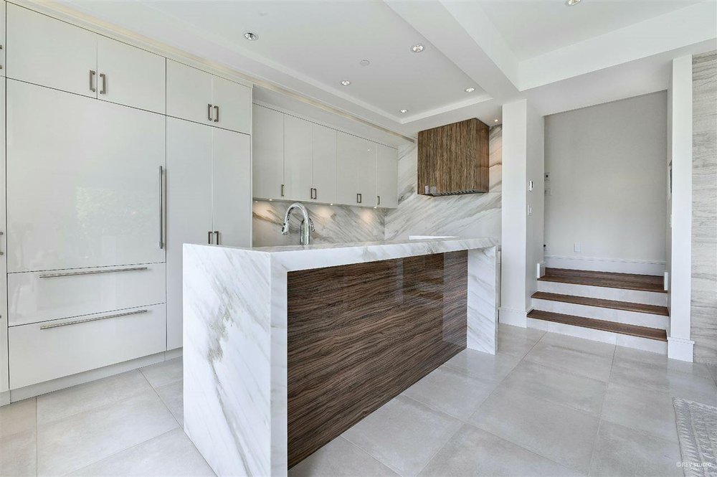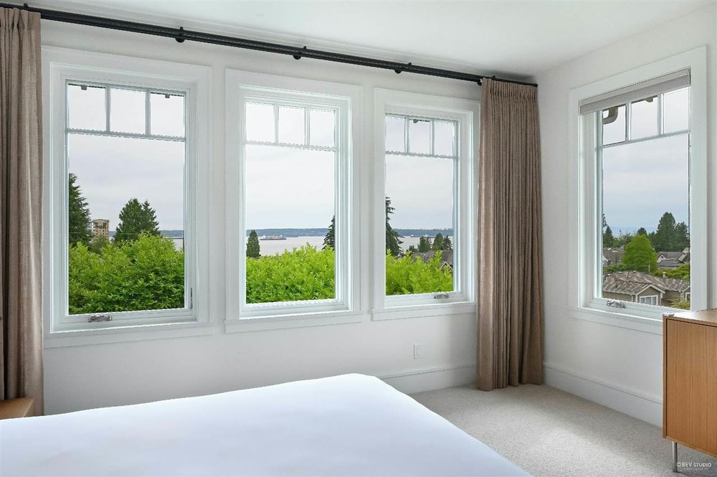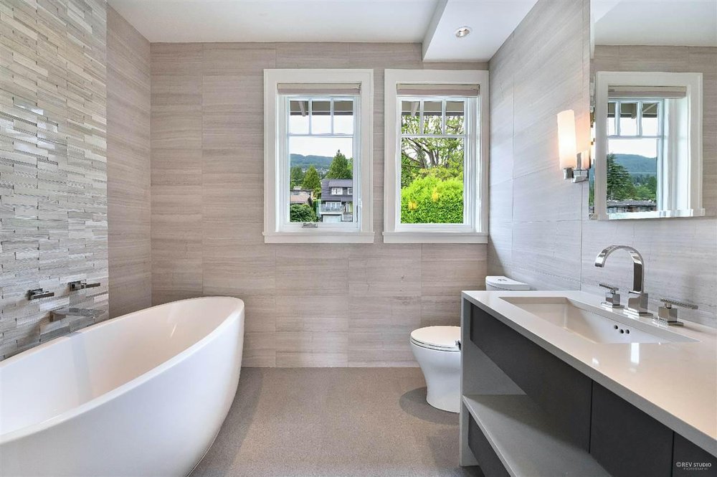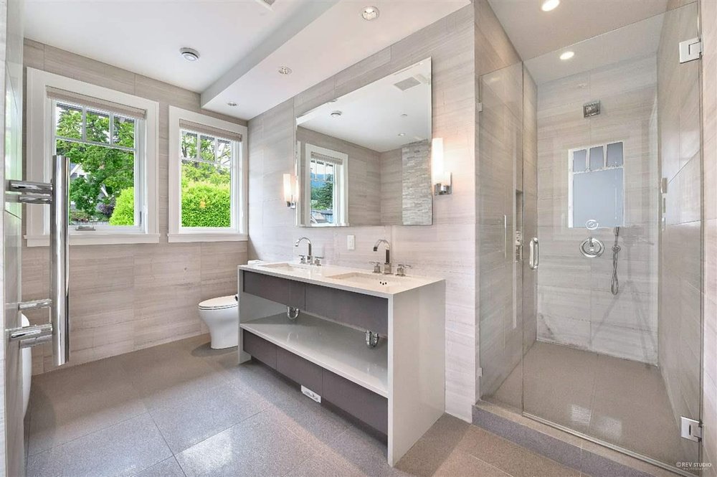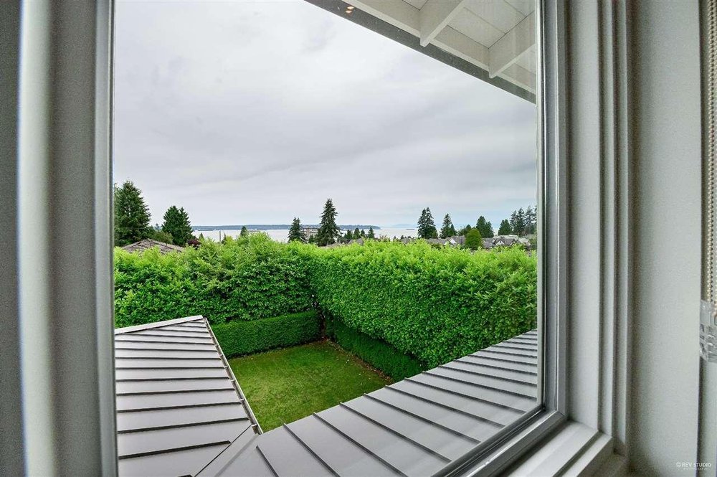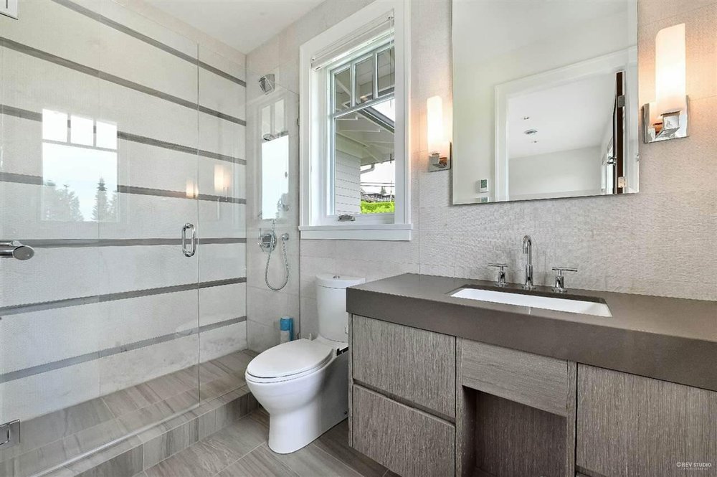Mortgage Calculator
Sold $3,950,000
| Bedrooms: | 5 |
| Bathrooms: | 6 |
| Listing Type: | House/Single Family |
| Sqft | 4,162 |
| Lot Size | 9,174 |
| Built: | 2014 |
| Sold | $3,950,000 |
| Listed By: | Sutton Group-West Coast Realty |
| MLS: | R2492201 |
ONE OF A KIND JEWEL! Situation on extra large 9127 sq ft corner lot in the most desirable Dundarave area. This elegant masterpiece is designed by Vancouver‘s leading architect Allan Diamond offers the finest quality of 4200 sq ft. tasteful living space. Stunning open concept main floor flows perfectly and creating an outdoor lifestyle with beautiful wrap around garden. Grand atrium stairs lead to 3 en-suite bedrooms upstairs that take full advantage of south ocean view. Bright high ceiling basement features one en-suite guest room and fun entertainment space. Walking distance to Dundarave beach, village shopping and restaurants, community centre. Popular school catchment of Irwin Park elementary and Ecole Pauline Johnson, short drive to Mulgrave and Collingwood private school.
Taxes (2020): $13,228.28
Amenities
Features
Site Influences
| MLS® # | R2492201 |
|---|---|
| Property Type | Residential Detached |
| Dwelling Type | House/Single Family |
| Home Style | 2 Storey w/Bsmt. |
| Year Built | 2014 |
| Fin. Floor Area | 4162 sqft |
| Finished Levels | 3 |
| Bedrooms | 5 |
| Bathrooms | 6 |
| Taxes | $ 13228 / 2020 |
| Lot Area | 9174 sqft |
| Lot Dimensions | 69.50 × 132 |
| Outdoor Area | Fenced Yard,Patio(s) & Deck(s) |
| Water Supply | City/Municipal |
| Maint. Fees | $N/A |
| Heating | Forced Air, Radiant |
|---|---|
| Construction | Frame - Wood |
| Foundation | Concrete Perimeter |
| Basement | Full,Fully Finished |
| Roof | Metal |
| Floor Finish | Hardwood, Mixed, Tile |
| Fireplace | 1 , Natural Gas |
| Parking | Garage; Double |
| Parking Total/Covered | 4 / 2 |
| Parking Access | Front |
| Exterior Finish | Stone,Wood |
| Title to Land | Freehold NonStrata |
Rooms
| Floor | Type | Dimensions |
|---|---|---|
| Main | Living Room | 19'6 x 14'4 |
| Main | Dining Room | 10'9 x 14'11 |
| Main | Kitchen | 8'8 x 16'8 |
| Main | Office | 12'2 x 9'3 |
| Main | Solarium | 13'6 x 13'6 |
| Main | Foyer | 8'1 x 6'9 |
| Main | Laundry | 9'4 x 9'3 |
| Above | Master Bedroom | 14'1 x 15'11 |
| Above | Walk-In Closet | 5'1 x 11'7 |
| Above | Bedroom | 13'2 x 11'8 |
| Above | Bedroom | 12'10 x 11'1 |
| Above | Laundry | 31'4 x 9'4 |
| Bsmt | Recreation Room | 24'11 x 17'10 |
| Bsmt | Bedroom | 12'2 x 15'7 |
| Bsmt | Bedroom | 13'11 x 12'11 |
Bathrooms
| Floor | Ensuite | Pieces |
|---|---|---|
| Main | N | 2 |
| Above | Y | 5 |
| Above | Y | 3 |
| Above | Y | 3 |
| Bsmt | Y | 3 |
| Bsmt | N | 3 |
Sold $3,950,000
| Bedrooms: | 5 |
| Bathrooms: | 6 |
| Listing Type: | House/Single Family |
| Sqft | 4,162 |
| Lot Size | 9,174 |
| Built: | 2014 |
| Sold | $3,950,000 |
| Listed By: | Sutton Group-West Coast Realty |
| MLS: | R2492201 |





