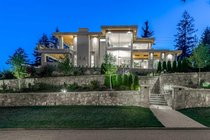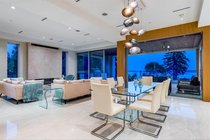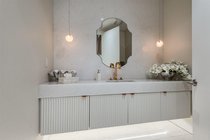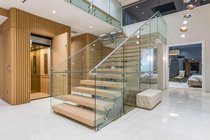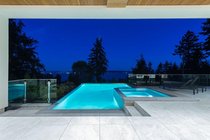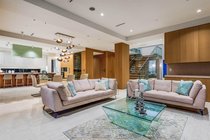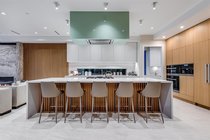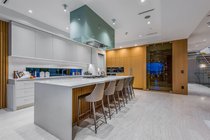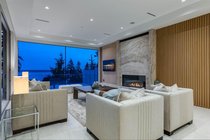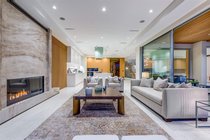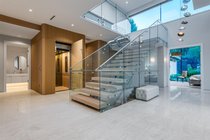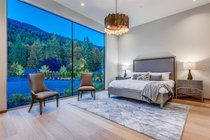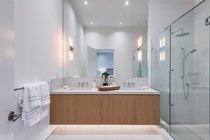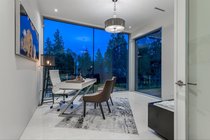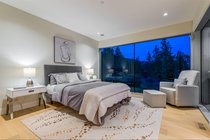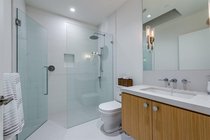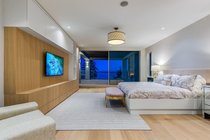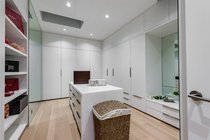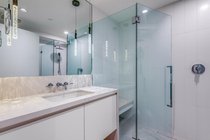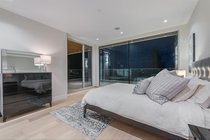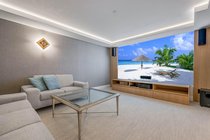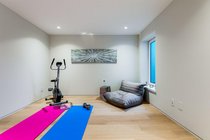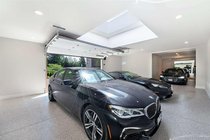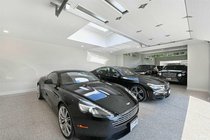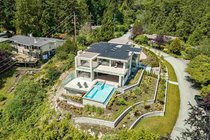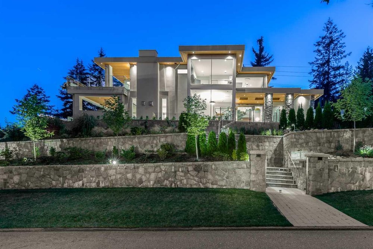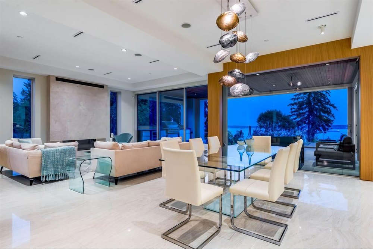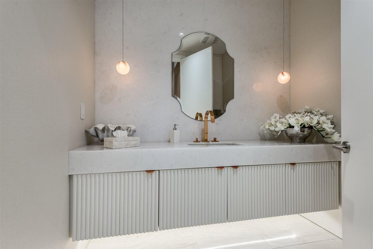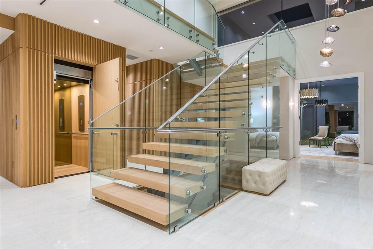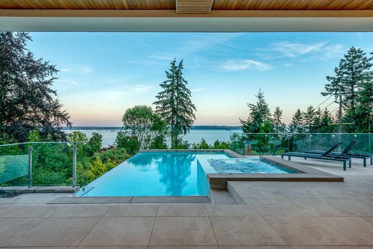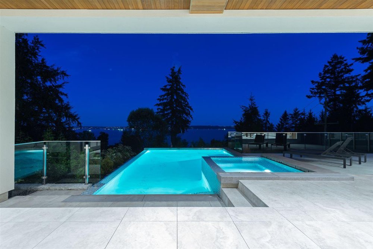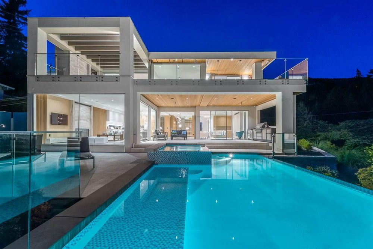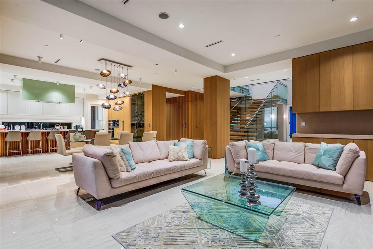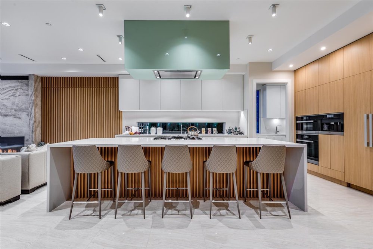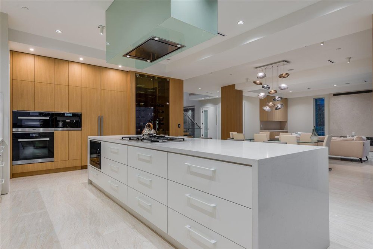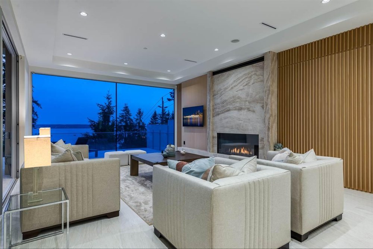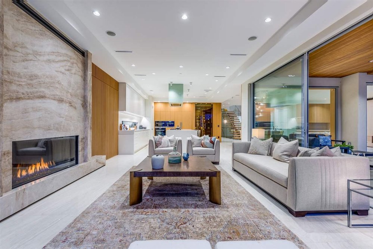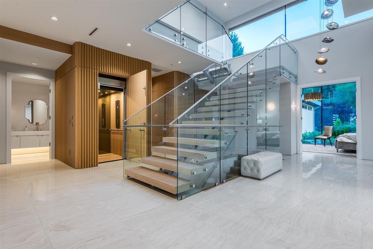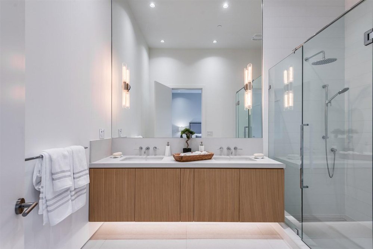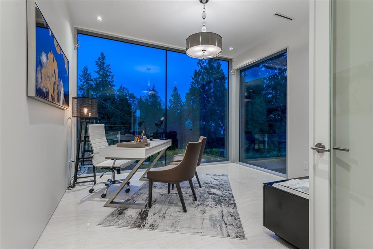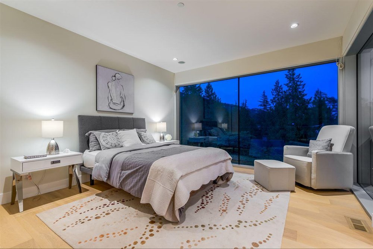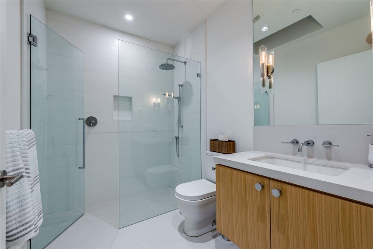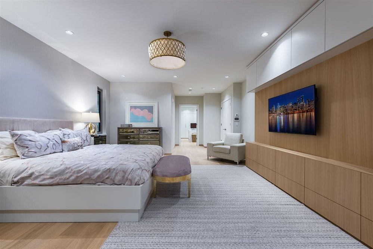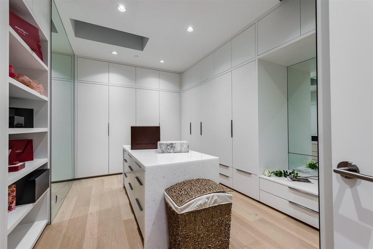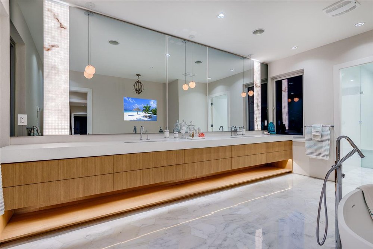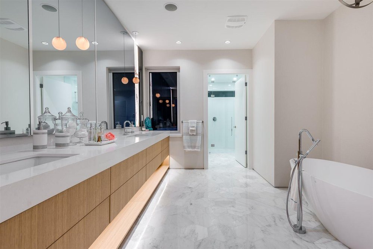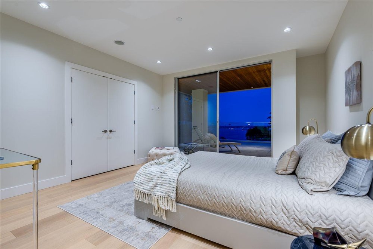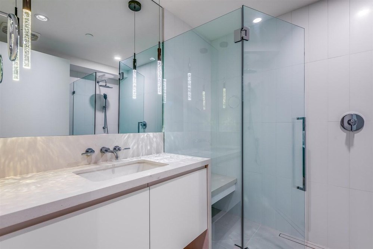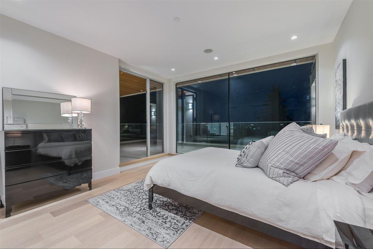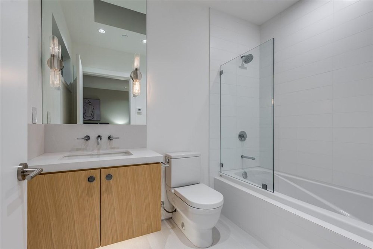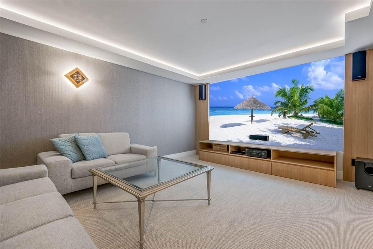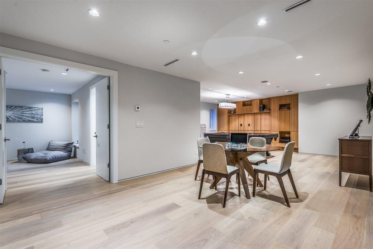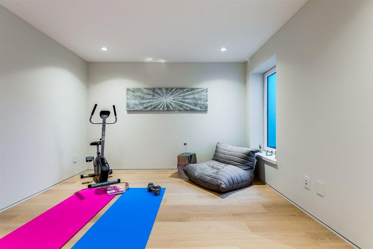Mortgage Calculator
Sold $6,428,571
| Bedrooms: | 6 |
| Bathrooms: | 8 |
| Listing Type: | House/Single Family |
| Sqft | 7,958 |
| Lot Size | 20,590 |
| Built: | 2020 |
| Sold | $6,428,571 |
| Listed By: | Sutton Group-West Coast Realty |
| MLS: | R2479334 |
Welcome to 3480 Rockview Place, THE MOST IMPRESSIVE LUXURY NEW BUILD to grace West Vancouver. This IMPECCABLE LUXURY RESIDENCE has been built to the most exacting standards, it is truly breathtaking. Showcasing 8,000sqft of luxurious lifestyle over 3 floors, 4 bedrooms up & perfectly connected by a sleek & stylish elevator. Upon entering this ARCHITECTURAL MASTERPIECE through the solid glass front door your eyes are drawn to the BEAUTIFUL OAK HARDWOOD FLOATING STAIRS & then through to the MESMERISING OCEAN VIEWS. Beyond the stairs is an ELEGANT OPEN PLAN LIVING, kitchen & dining area. This sensational home EXEMPLIFIES INSIDE/OUTSIDE LIVING, with an unbelievable SOUTH FACING PATIO BOASTING A SWIMMING POOL, HOT TUB & ENDLESS VISTAS.
Taxes (2019): $27,732.98
Features
Site Influences
| MLS® # | R2479334 |
|---|---|
| Property Type | Residential Detached |
| Dwelling Type | House/Single Family |
| Home Style | 2 Storey w/Bsmt. |
| Year Built | 2020 |
| Fin. Floor Area | 7958 sqft |
| Finished Levels | 3 |
| Bedrooms | 6 |
| Bathrooms | 8 |
| Taxes | $ 27733 / 2019 |
| Lot Area | 20590 sqft |
| Lot Dimensions | 0.00 × |
| Outdoor Area | Balcny(s) Patio(s) Dck(s) |
| Water Supply | City/Municipal |
| Maint. Fees | $N/A |
| Heating | Radiant |
|---|---|
| Construction | Frame - Wood |
| Foundation | Concrete Perimeter |
| Basement | Full,Fully Finished |
| Roof | Torch-On |
| Floor Finish | Hardwood |
| Fireplace | 4 , Natural Gas |
| Parking | Grge/Double Tandem,Open,Other |
| Parking Total/Covered | 12 / 5 |
| Parking Access | Front |
| Exterior Finish | Mixed,Stone,Stucco |
| Title to Land | Freehold NonStrata |
Rooms
| Floor | Type | Dimensions |
|---|---|---|
| Main | Foyer | 12'2 x 7'10 |
| Main | Living Room | 20'7 x 14'10 |
| Main | Dining Room | 16'7 x 9'10 |
| Main | Kitchen | 19'0 x 10'0 |
| Main | Family Room | 23'0 x 15'8 |
| Main | Bedroom | 20'8 x 14'3 |
| Main | Office | 12'11 x 11'4 |
| Main | Other | 32'11 x 21'10 |
| Above | Master Bedroom | 20'11 x 15'11 |
| Above | Walk-In Closet | 17'7 x 10'8 |
| Above | Bedroom | 13'10 x 13'2 |
| Above | Bedroom | 14'0 x 13'10 |
| Above | Bedroom | 12'11 x 13'0 |
| Below | Games Room | 15'6 x 20'2 |
| Below | Bedroom | 11'7 x 12'6 |
| Below | Media Room | 13'0 x 15'6 |
| Below | Flex Room | 14'8 x 11'5 |
Bathrooms
| Floor | Ensuite | Pieces |
|---|---|---|
| Main | Y | 4 |
| Main | N | 2 |
| Above | Y | 6 |
| Above | Y | 4 |
| Above | Y | 4 |
| Above | Y | 4 |
| Below | Y | 4 |
| Below | N | 2 |
Sold $6,428,571
| Bedrooms: | 6 |
| Bathrooms: | 8 |
| Listing Type: | House/Single Family |
| Sqft | 7,958 |
| Lot Size | 20,590 |
| Built: | 2020 |
| Sold | $6,428,571 |
| Listed By: | Sutton Group-West Coast Realty |
| MLS: | R2479334 |

