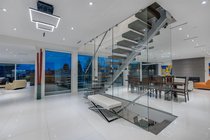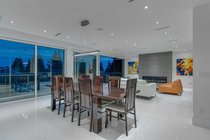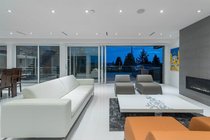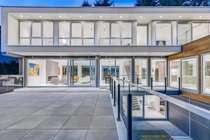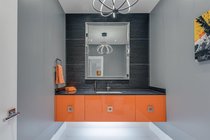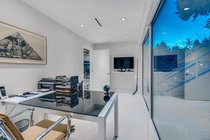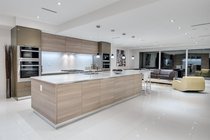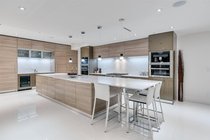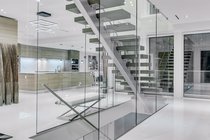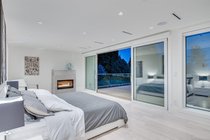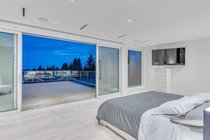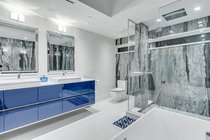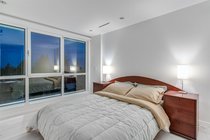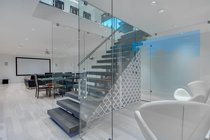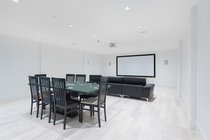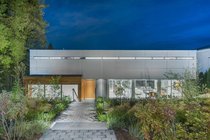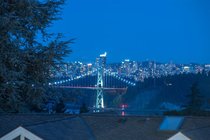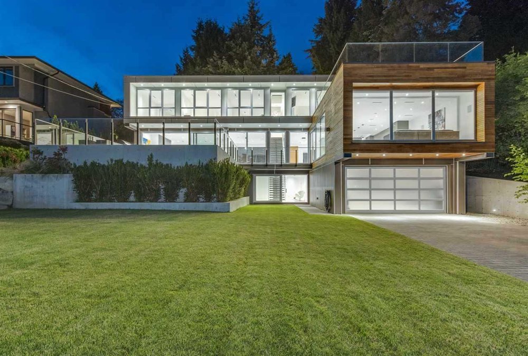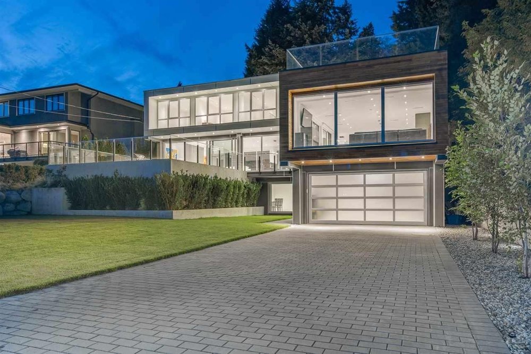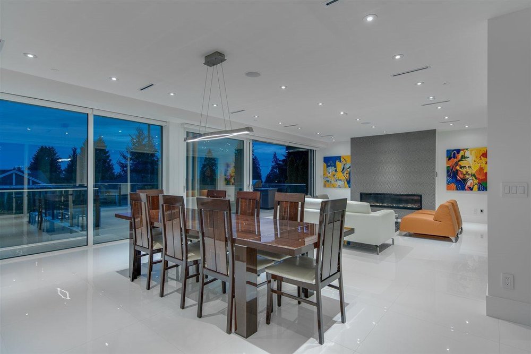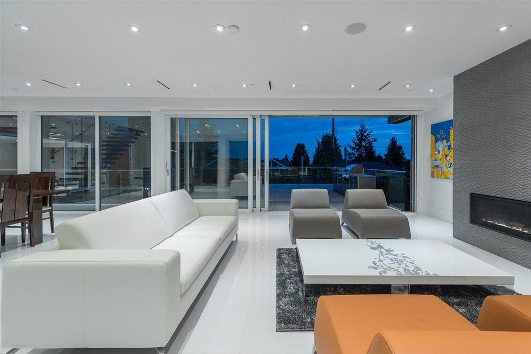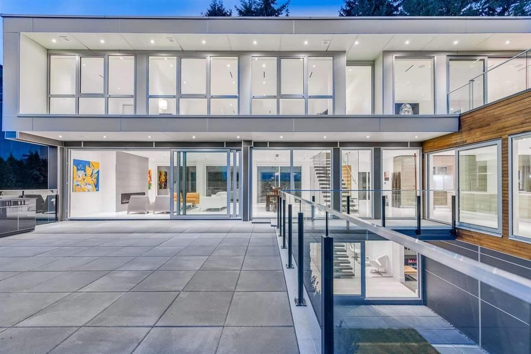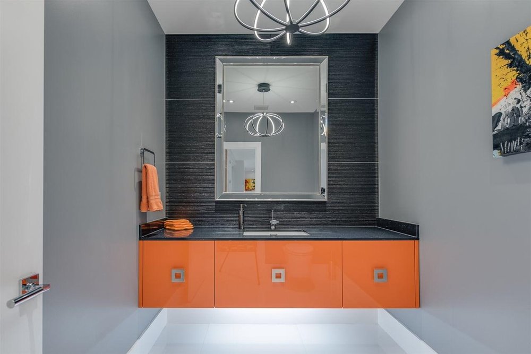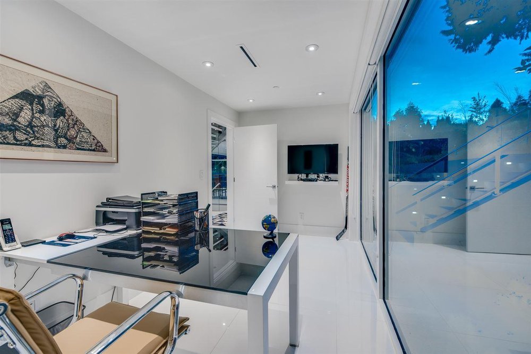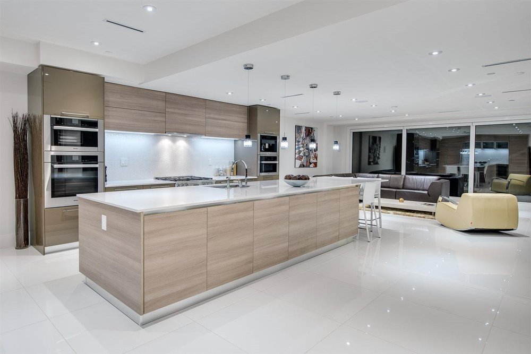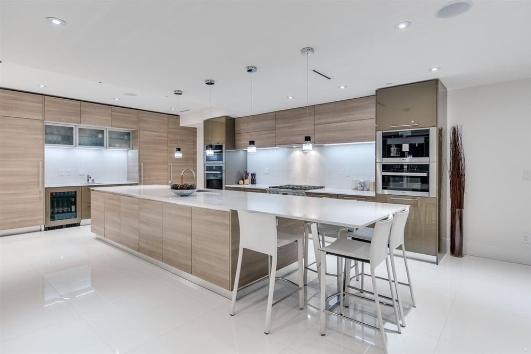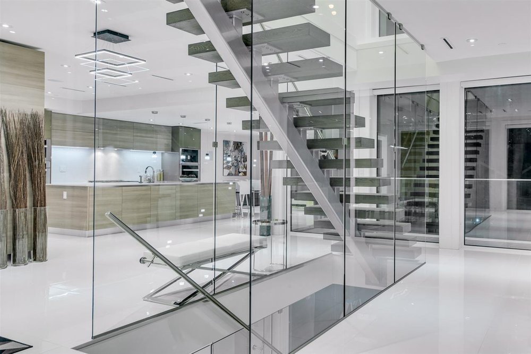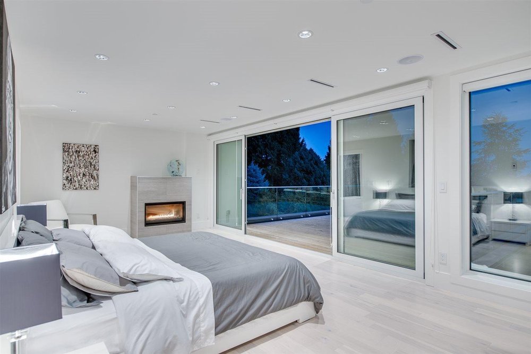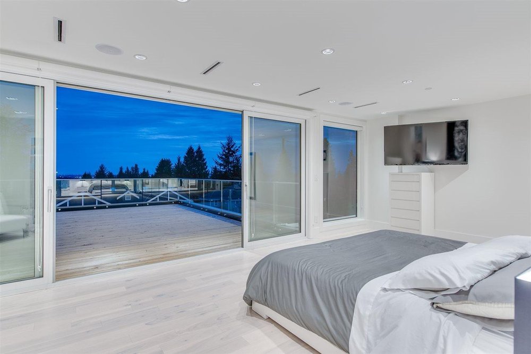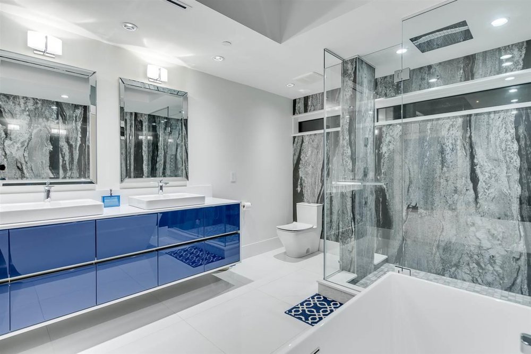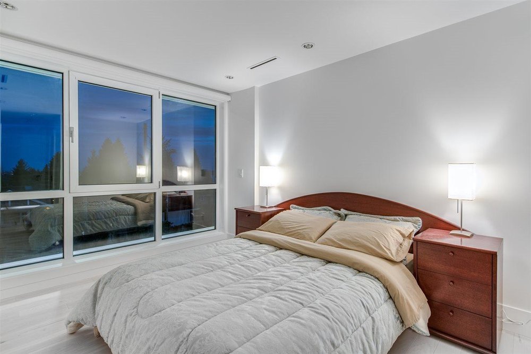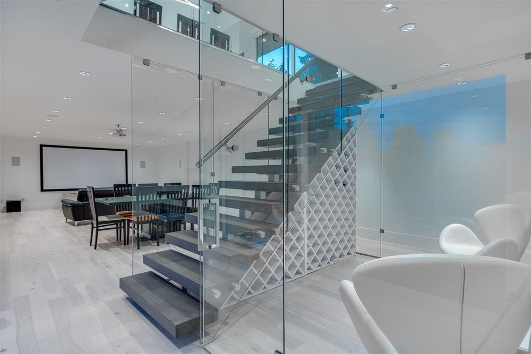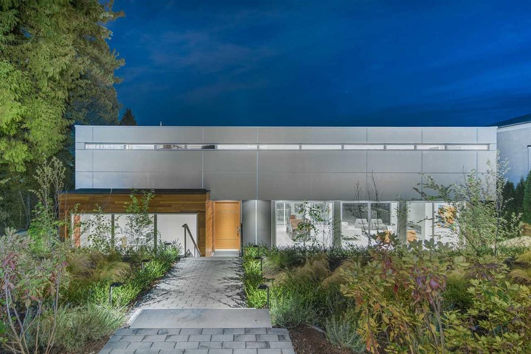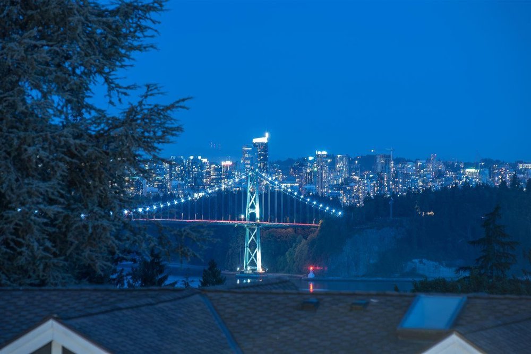Mortgage Calculator
Sold $3,800,000
| Bedrooms: | 5 |
| Bathrooms: | 6 |
| Listing Type: | House/Single Family |
| Sqft | 4,955 |
| Lot Size | 10,082 |
| Built: | 2017 |
| Sold | $3,800,000 |
| Listed By: | Sutton Group-West Coast Realty |
| MLS: | R2491952 |
This stunning MODERN 5 bdrm home-built with the highest level of quality and finishings. This Beverly Hills inspired masterpiece with flr-to-ceiling window walls & wood/steel const. was made to turn heads. Main flr is perfect for entertaining w/no interior walls for a true open concept living/dining experience. Chef's kitchen w/16 foot island and full Miele appliances is simply gorgeous. 4 bdrms/laundry up, all w/ city & water views. Master bdrm w/amazing WIC and spa-like en-suite leads to massive sun soaked deck. Downstairs boasts a huge entertainment area perfect for movies/sports, custom wine tasting room, 5th bdrm and mudroom to attached 2 car garage. Feat. A/C, radiant heating & so much more. On a safe cul-de-sac, close to top schools & More.
Taxes (2020): $12,227.93
Features
Site Influences
| MLS® # | R2491952 |
|---|---|
| Property Type | Residential Detached |
| Dwelling Type | House/Single Family |
| Home Style | 2 Storey w/Bsmt. |
| Year Built | 2017 |
| Fin. Floor Area | 4955 sqft |
| Finished Levels | 3 |
| Bedrooms | 5 |
| Bathrooms | 6 |
| Taxes | $ 12228 / 2020 |
| Lot Area | 10082 sqft |
| Lot Dimensions | 82.50 × 122.3 |
| Outdoor Area | Patio(s) & Deck(s) |
| Water Supply | City/Municipal |
| Maint. Fees | $N/A |
| Heating | Radiant |
|---|---|
| Construction | Concrete Frame,Frame - Metal,Frame - Wood |
| Foundation | Concrete Perimeter |
| Basement | Full,Fully Finished,Separate Entry |
| Roof | Torch-On |
| Floor Finish | Mixed, Tile |
| Fireplace | 3 , Natural Gas |
| Parking | Garage; Double |
| Parking Total/Covered | 6 / 2 |
| Parking Access | Lane |
| Exterior Finish | Glass,Fibre Cement Board,Wood |
| Title to Land | Freehold NonStrata |
Rooms
| Floor | Type | Dimensions |
|---|---|---|
| Main | Living Room | 19'5 x 17'3 |
| Main | Family Room | 18'3 x 15'11 |
| Main | Dining Room | 19'5 x 14'3 |
| Main | Kitchen | 22'5 x 18'0 |
| Main | Office | 17'0 x 6'11 |
| Main | Pantry | 7'2 x 5'4 |
| Above | Master Bedroom | 23'11 x 12'5 |
| Above | Walk-In Closet | 12'0 x 8'7 |
| Above | Bedroom | 12'8 x 10'4 |
| Above | Bedroom | 12'11 x 10'4 |
| Above | Bedroom | 10'11 x 10'0 |
| Above | Laundry | 6'4 x 6'2 |
| Below | Recreation Room | 30'9 x 17'6 |
| Below | Wine Room | 9'6 x 5'5 |
| Below | Bedroom | 13'6 x 9'1 |
| Below | Storage | 8'0 x 7'2 |
| Below | Utility | 8'0 x 7'3 |
Bathrooms
| Floor | Ensuite | Pieces |
|---|---|---|
| Main | N | 2 |
| Above | Y | 6 |
| Above | Y | 4 |
| Above | Y | 3 |
| Above | Y | 4 |
| Below | N | 3 |
Sold $3,800,000
| Bedrooms: | 5 |
| Bathrooms: | 6 |
| Listing Type: | House/Single Family |
| Sqft | 4,955 |
| Lot Size | 10,082 |
| Built: | 2017 |
| Sold | $3,800,000 |
| Listed By: | Sutton Group-West Coast Realty |
| MLS: | R2491952 |



