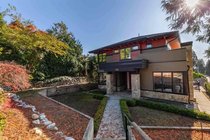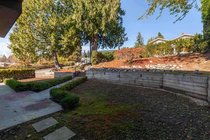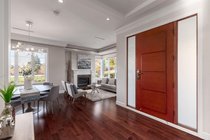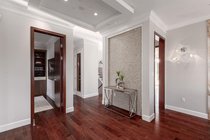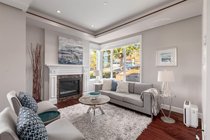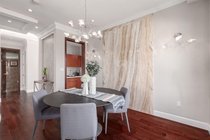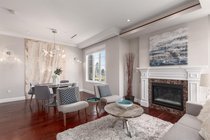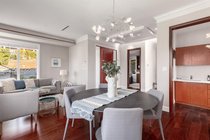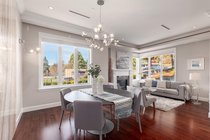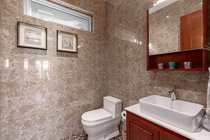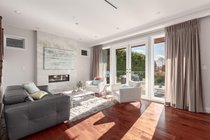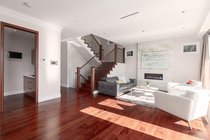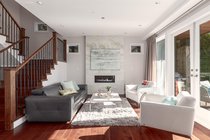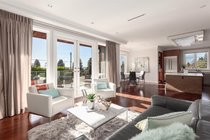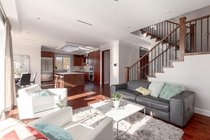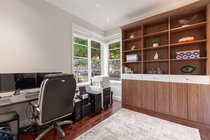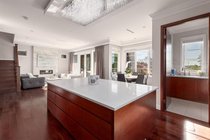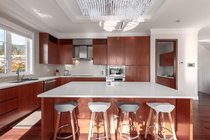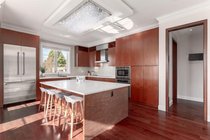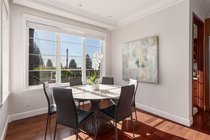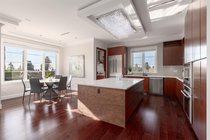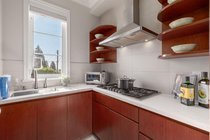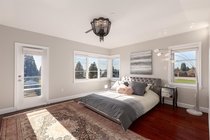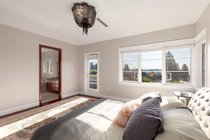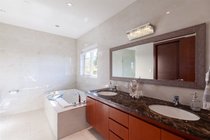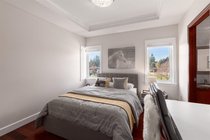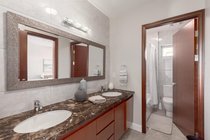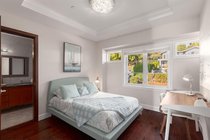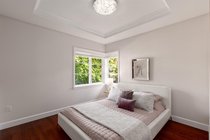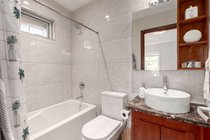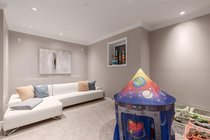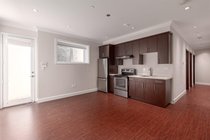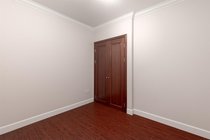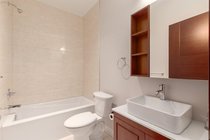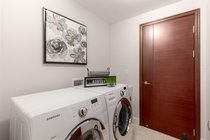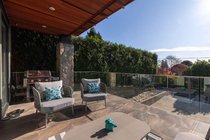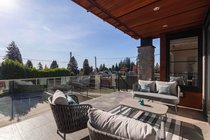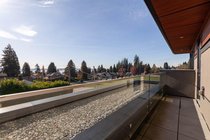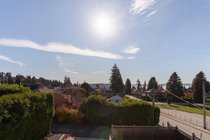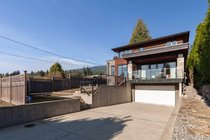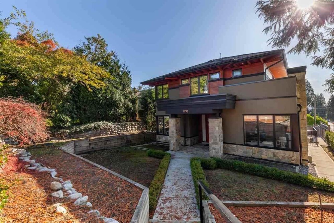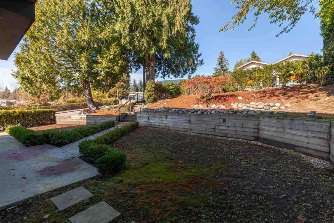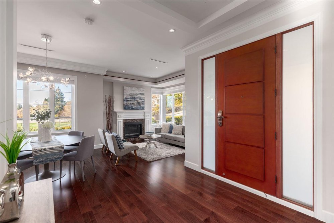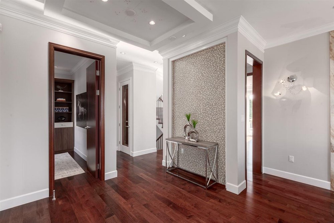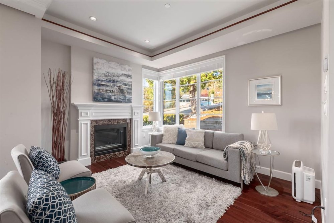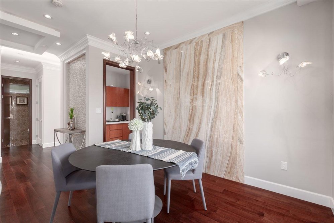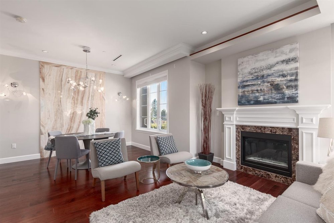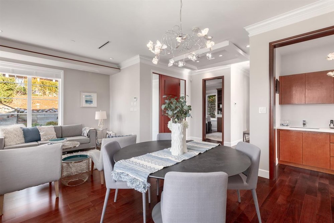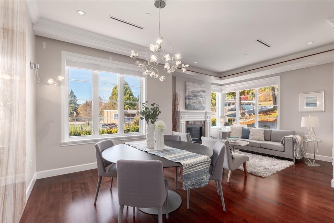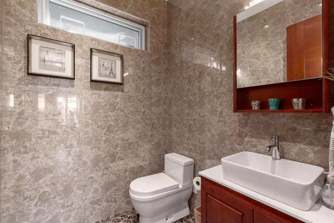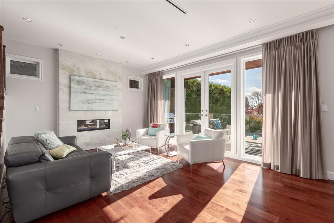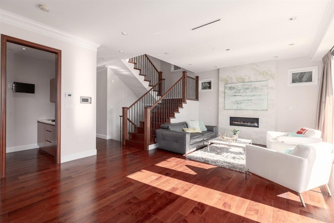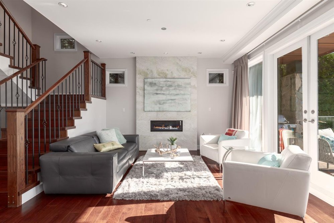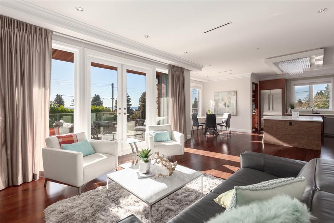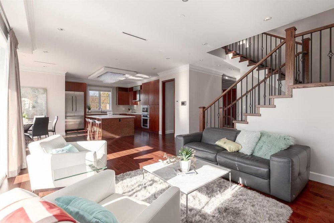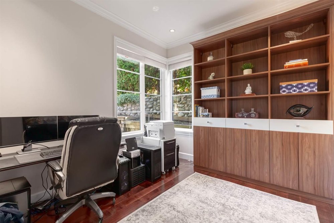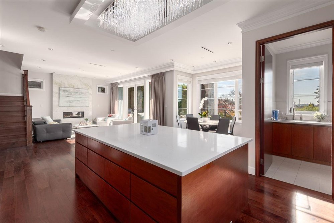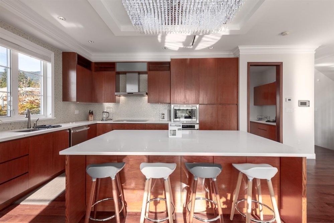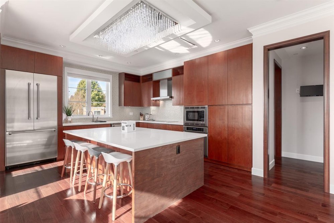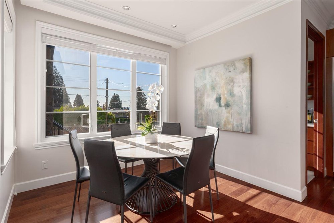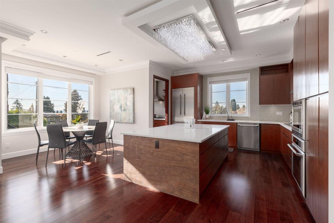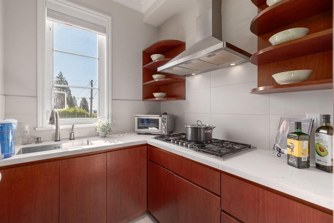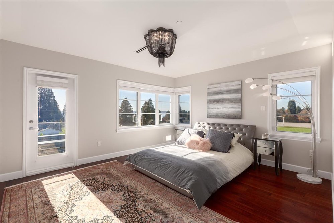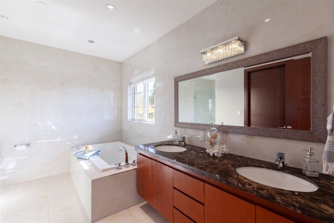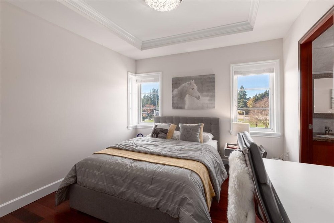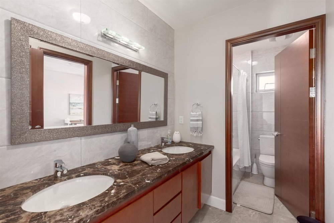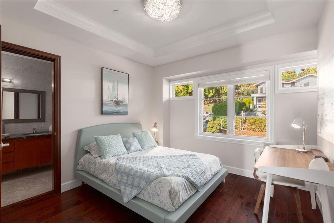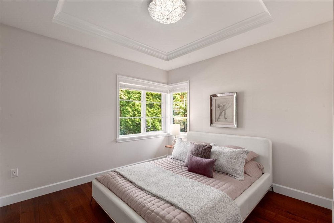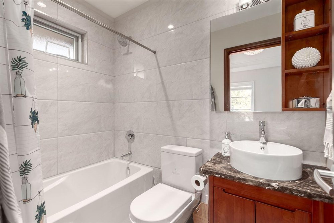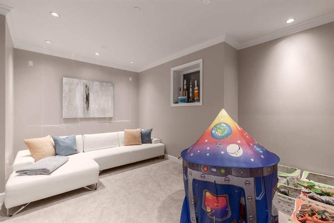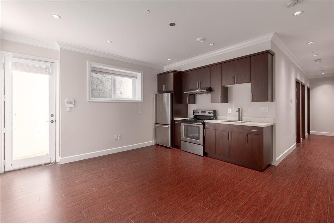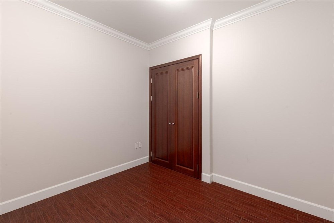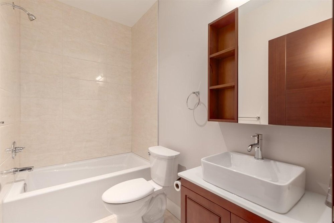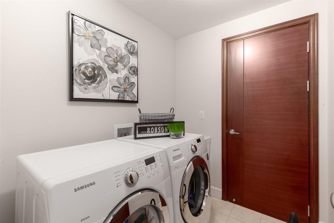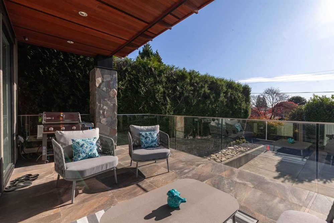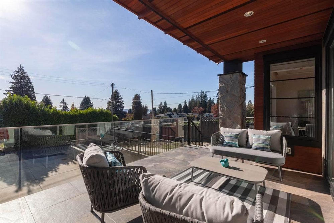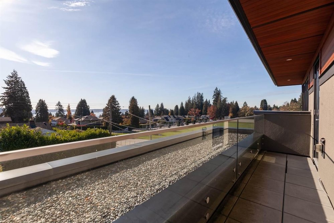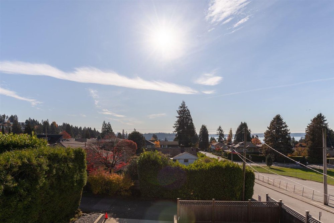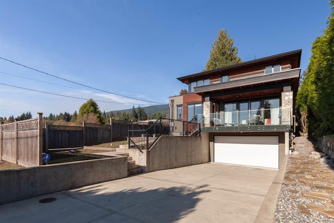Mortgage Calculator
Sold $3,160,000
| Bedrooms: | 6 |
| Bathrooms: | 5 |
| Listing Type: | House/Single Family |
| Sqft | 3,645 |
| Lot Size | 6,100 |
| Built: | 2015 |
| Sold | $3,160,000 |
| Listed By: | Sutton Group-West Coast Realty |
| MLS: | R2462998 |
A MAGNIFICENT quality built residence in most desirable Ambleside! This corner lot with more than 6,000 sq ft, a stunning luxury home with south facing VIEW. The bright & spacious designed and built with quality materials, spacious separate open living, dining and family rooms and combines to a large sun-drenched patio with built-in BBQ, great concept kitchen with lg centre island w/brkfst bar & all Termodor S/S appliances plus wok kitchen. 4 spacious bdrms upstairs, incl master w/new spa-like ensuite & w/i closet and water view. The lower level features two bdrm legal suite. Located in one of the best neighborhoods with Ridgeview Elementary school just across the street. Walking distance to everything, minutes drive to Park Royal mall.
Taxes (2019): $8,987.52
Amenities
Features
Site Influences
| MLS® # | R2462998 |
|---|---|
| Property Type | Residential Detached |
| Dwelling Type | House/Single Family |
| Home Style | 2 Storey w/Bsmt. |
| Year Built | 2015 |
| Fin. Floor Area | 3645 sqft |
| Finished Levels | 3 |
| Bedrooms | 6 |
| Bathrooms | 5 |
| Taxes | $ 8988 / 2019 |
| Lot Area | 6100 sqft |
| Lot Dimensions | 50.00 × 122 |
| Outdoor Area | Balcny(s) Patio(s) Dck(s),Fenced Yard |
| Water Supply | City/Municipal |
| Maint. Fees | $N/A |
| Heating | Natural Gas, Radiant |
|---|---|
| Construction | Frame - Wood |
| Foundation | Concrete Perimeter |
| Basement | Full,Fully Finished |
| Roof | Asphalt |
| Floor Finish | Hardwood, Mixed |
| Fireplace | 2 , Natural Gas |
| Parking | Garage; Double |
| Parking Total/Covered | 4 / 2 |
| Parking Access | Rear |
| Exterior Finish | Stucco,Wood |
| Title to Land | Freehold NonStrata |
Rooms
| Floor | Type | Dimensions |
|---|---|---|
| Main | Living Room | 12'8 x 10'9 |
| Main | Family Room | 18'6 x 14'0 |
| Main | Kitchen | 16'7 x 13'9 |
| Main | Foyer | 9'7 x 8'7 |
| Main | Dining Room | 12'7 x 10'4 |
| Main | Den | 11'2 x 9'8 |
| Main | Wok Kitchen | 7'0 x 6'4 |
| Main | Bar Room | 6'0 x 5'0 |
| Main | Eating Area | 10'0 x 9'5 |
| Above | Master Bedroom | 15'3 x 13'5 |
| Above | Bedroom | 10'10 x 11'0 |
| Above | Bedroom | 10'9 x 11'2 |
| Above | Bedroom | 11'2 x 10'7 |
| Bsmt | Media Room | 11'0 x 14'6 |
| Bsmt | Bedroom | 8'8 x 10'0 |
| Bsmt | Bedroom | 9'8 x 10'0 |
| Bsmt | Kitchen | 11'10 x 5'0 |
| Bsmt | Living Room | 11'6 x 15'4 |
Bathrooms
| Floor | Ensuite | Pieces |
|---|---|---|
| Main | N | 2 |
| Above | Y | 4 |
| Above | Y | 4 |
| Above | Y | 4 |
| Below | N | 4 |
Sold $3,160,000
| Bedrooms: | 6 |
| Bathrooms: | 5 |
| Listing Type: | House/Single Family |
| Sqft | 3,645 |
| Lot Size | 6,100 |
| Built: | 2015 |
| Sold | $3,160,000 |
| Listed By: | Sutton Group-West Coast Realty |
| MLS: | R2462998 |

