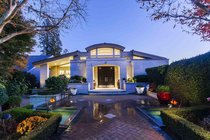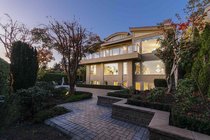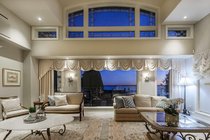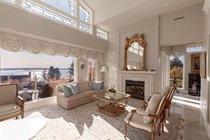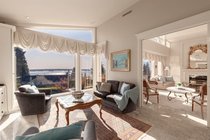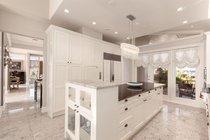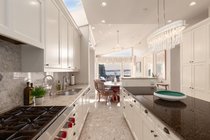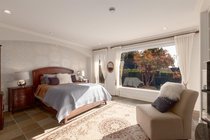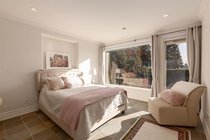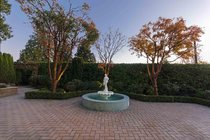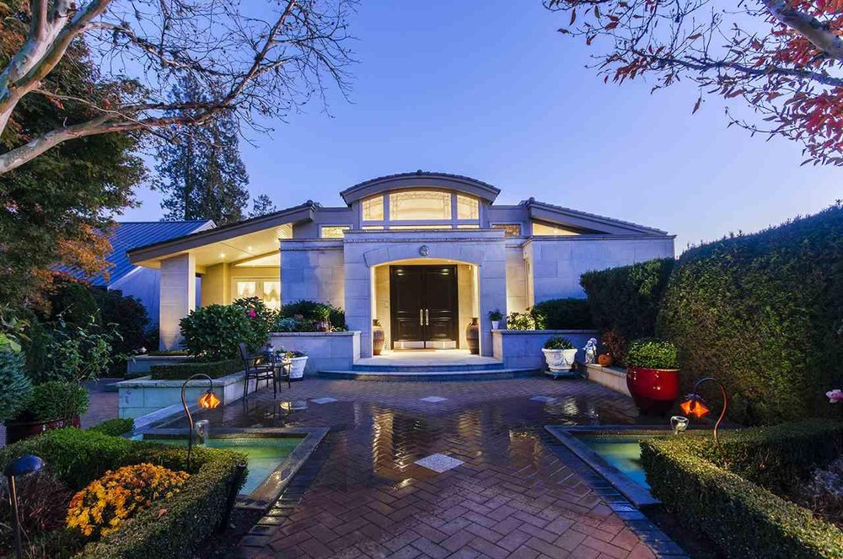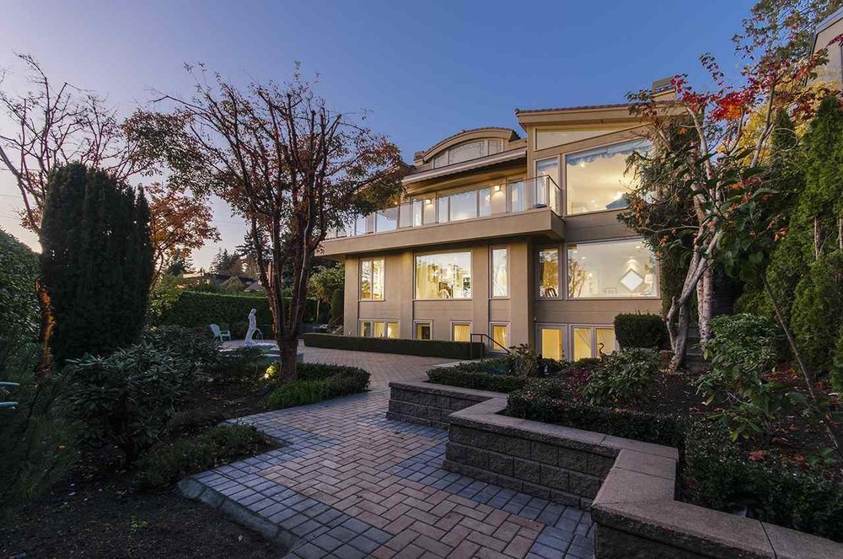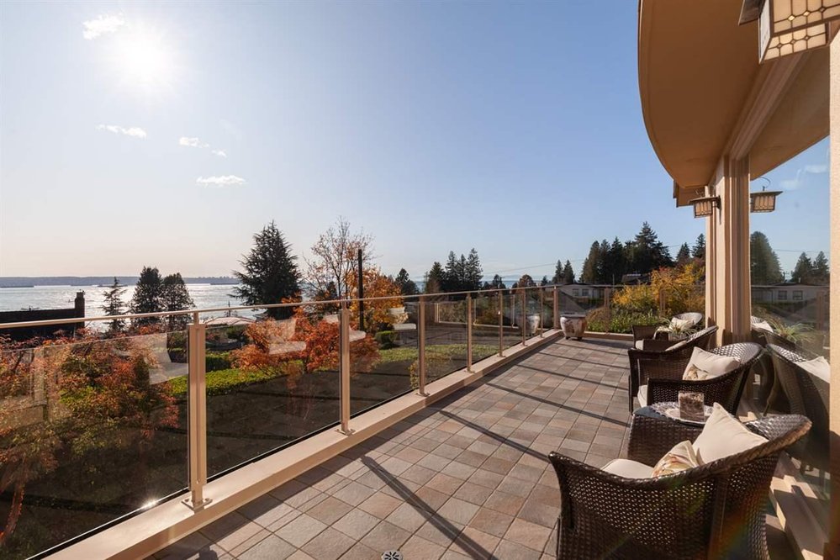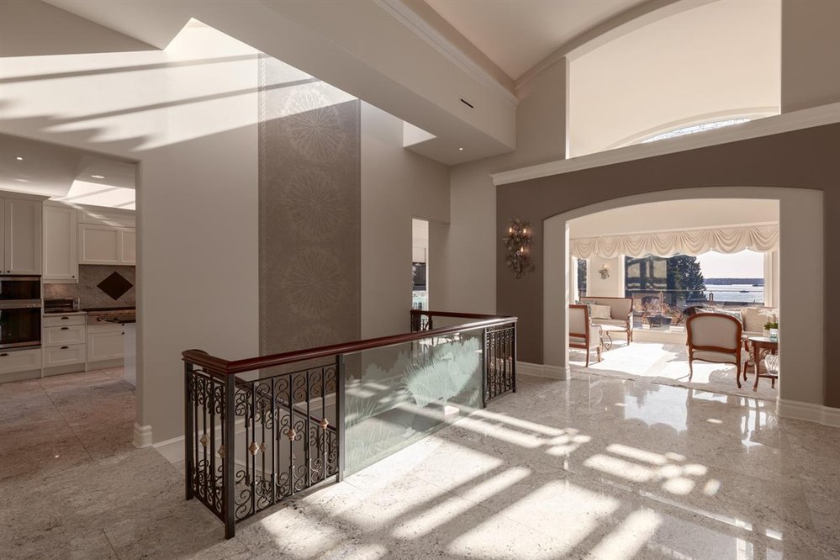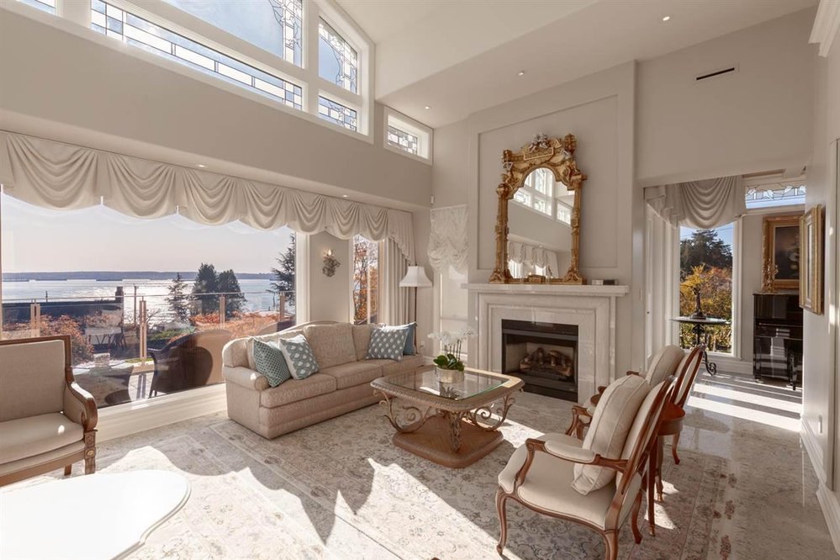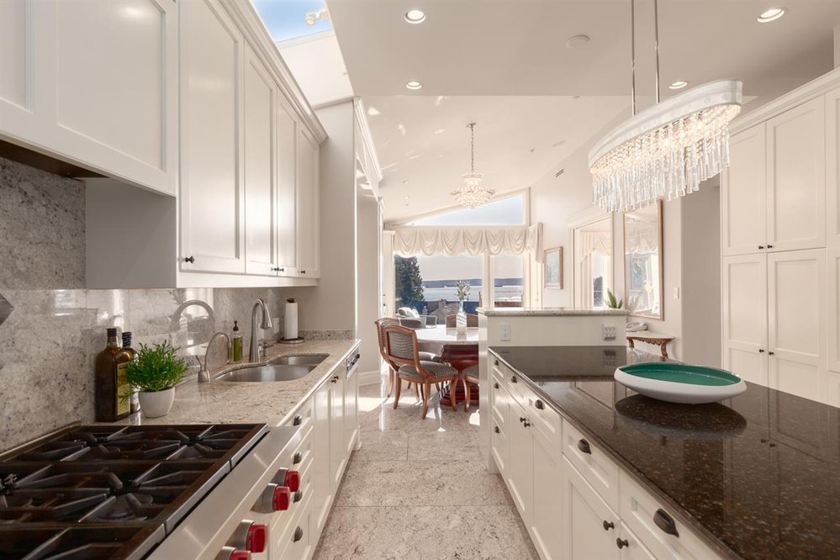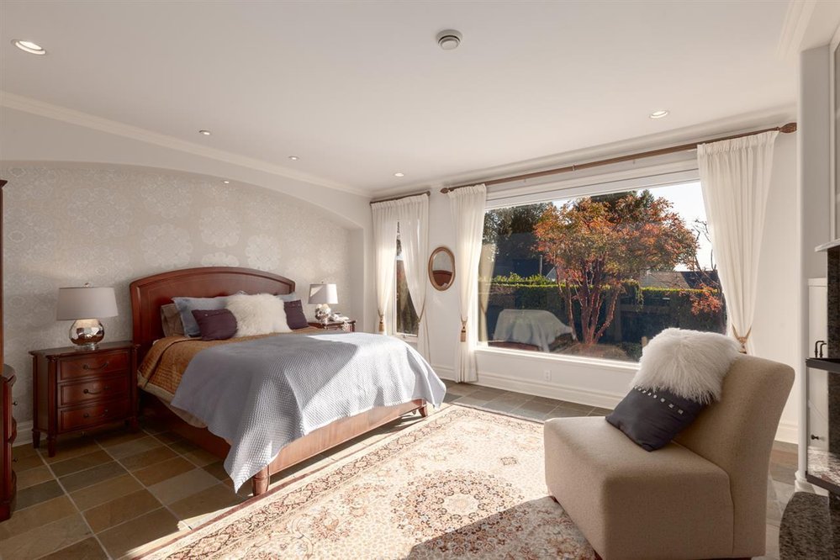Mortgage Calculator
Sold $3,990,000
| Bedrooms: | 4 |
| Bathrooms: | 6 |
| Listing Type: | House/Single Family |
| Sqft | 5,856 |
| Lot Size | 8,750 |
| Built: | 2000 |
| Sold | $3,990,000 |
| Listed By: | Sutton Group-West Coast Realty |
| MLS: | R2416289 |
Located in most desirable Dundarave w/ Beautiful water Views. This masterpiece residence custom built to the highest standard w/ superb materials, workmanship & designs. This elegant concrete & steel skeleton structural home boasts extreme quality throughout & offers the best ultimate lifestyle. Real granite flrs, commercial quality grade heating & A/C, Best concept downs view Kitchen w/ Dumbwaiter, La Scala designed home theater, Italian imported lighting, Main water filtration, Centre music throughout the house, Sauna, Wet bar, HRV, Automated lutron lighting, Smart home automation, Automated gates & security, Japanese tile roofing and much more! Beautiful landscape, inner courtyards with water Feature. Close to top schools and amenities. One of a kind real first class home! Won't last!
Taxes (2019): $11,631.58
Amenities
Features
Site Influences
| MLS® # | R2416289 |
|---|---|
| Property Type | Residential Detached |
| Dwelling Type | House/Single Family |
| Home Style | 3 Storey |
| Year Built | 2000 |
| Fin. Floor Area | 5856 sqft |
| Finished Levels | 3 |
| Bedrooms | 4 |
| Bathrooms | 6 |
| Taxes | $ 11632 / 2019 |
| Lot Area | 8750 sqft |
| Lot Dimensions | 72.00 × 130 |
| Outdoor Area | Balcny(s) Patio(s) Dck(s) |
| Water Supply | City/Municipal |
| Maint. Fees | $N/A |
| Heating | Natural Gas, Radiant |
|---|---|
| Construction | Concrete Frame |
| Foundation | Concrete Perimeter |
| Basement | Full |
| Roof | Tile - Concrete |
| Floor Finish | Other, Wall/Wall/Mixed |
| Fireplace | 4 , Natural Gas |
| Parking | Garage; Double |
| Parking Total/Covered | 4 / 2 |
| Parking Access | Side |
| Exterior Finish | Mixed |
| Title to Land | Freehold NonStrata |
Rooms
| Floor | Type | Dimensions |
|---|---|---|
| Above | Living Room | 21'3 x 15'3 |
| Above | Family Room | 14'1 x 12'11 |
| Above | Dining Room | 13'5 x 12'6 |
| Above | Kitchen | 14'0 x 13'10 |
| Above | Bedroom | 12'3 x 9'9 |
| Above | Foyer | 9'6 x 7'1 |
| Above | Flex Room | 9'9 x 8'7 |
| Main | Master Bedroom | 17'5 x 14'2 |
| Main | Walk-In Closet | 14'4 x 6'4 |
| Main | Bedroom | 13'7 x 12'7 |
| Main | Walk-In Closet | 6'11 x 5'9 |
| Main | Laundry | 11'5 x 7'10 |
| Main | Storage | 11'10 x 2'10 |
| Main | Storage | 13'6 x 7'5 |
| Below | Living Room | 13'3 x 11'2 |
| Below | Dining Room | 11'7 x 10'3 |
| Below | Kitchen | 13'3 x 7'10 |
| Below | Bedroom | 15'3 x 14'6 |
| Below | Walk-In Closet | 7'3 x 4'11 |
| Below | Walk-In Closet | 9'4 x 5'6 |
| Below | Storage | 13'1 x 4'3 |
| Below | Media Room | 19'11 x 14'11 |
Bathrooms
| Floor | Ensuite | Pieces |
|---|---|---|
| Above | N | 2 |
| Above | N | 2 |
| Main | Y | 4 |
| Main | Y | 4 |
| Below | Y | 3 |
| Below | N | 4 |
Sold $3,990,000
| Bedrooms: | 4 |
| Bathrooms: | 6 |
| Listing Type: | House/Single Family |
| Sqft | 5,856 |
| Lot Size | 8,750 |
| Built: | 2000 |
| Sold | $3,990,000 |
| Listed By: | Sutton Group-West Coast Realty |
| MLS: | R2416289 |
