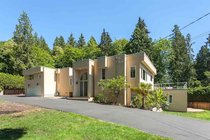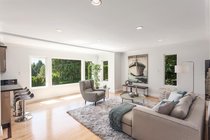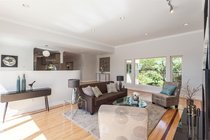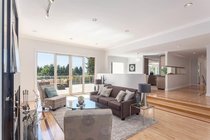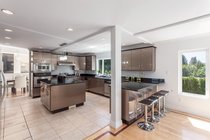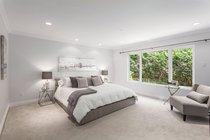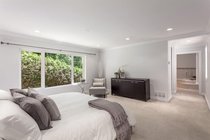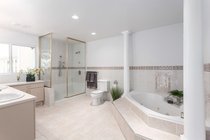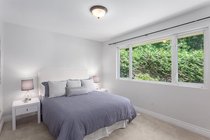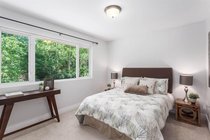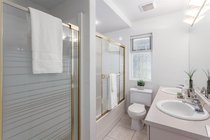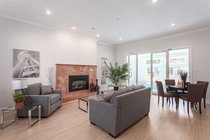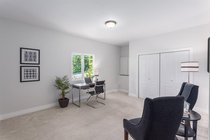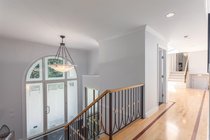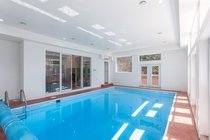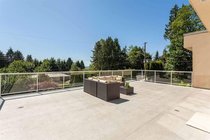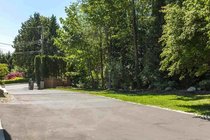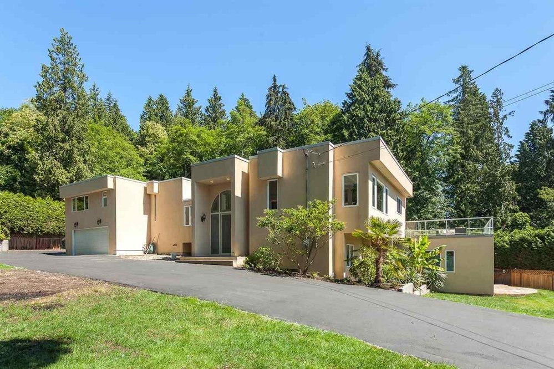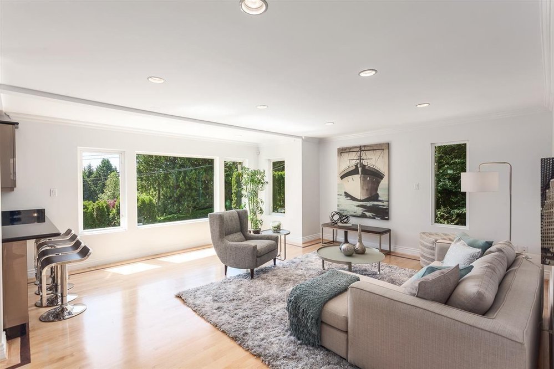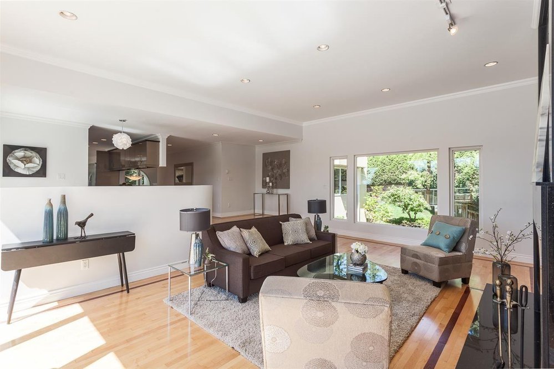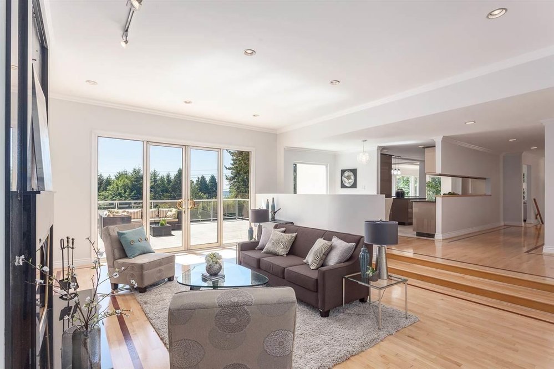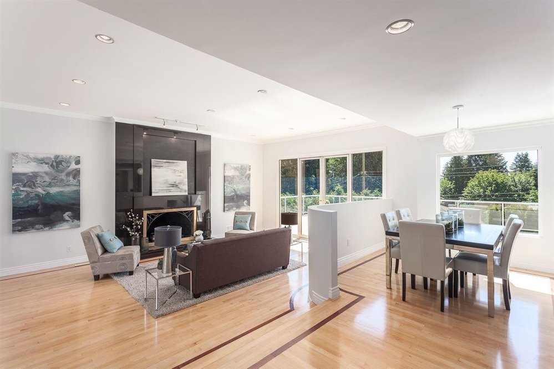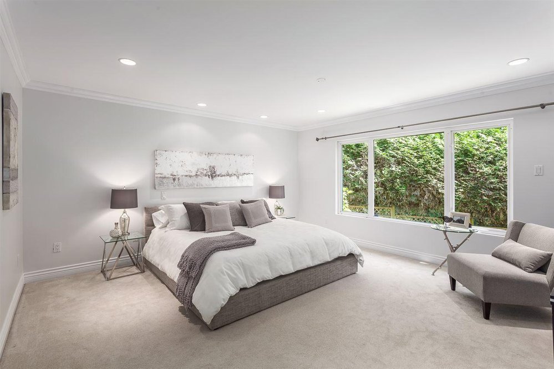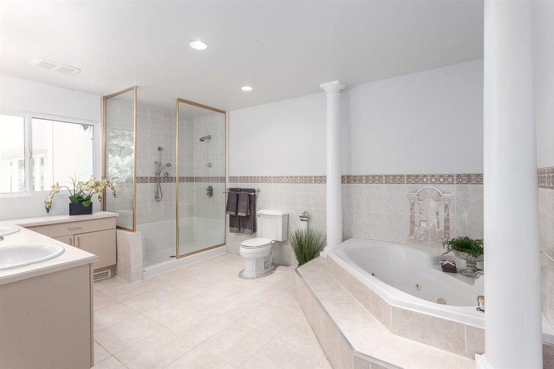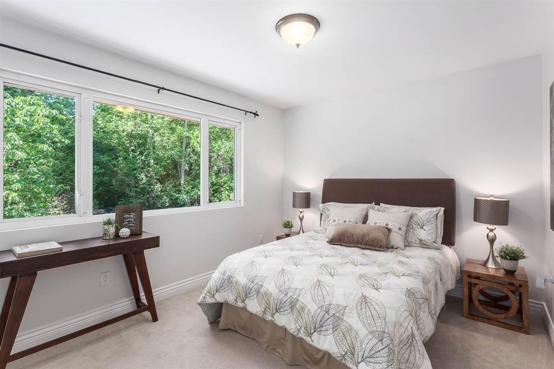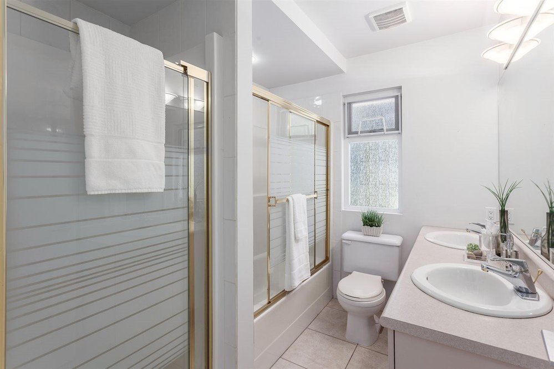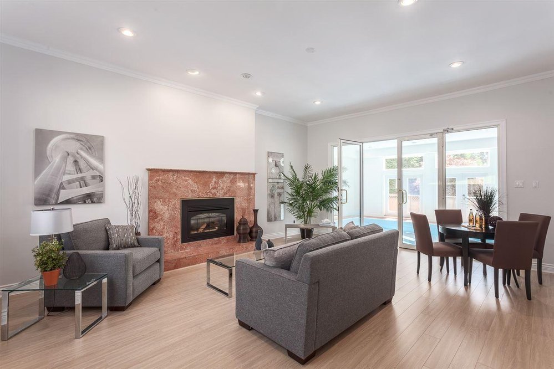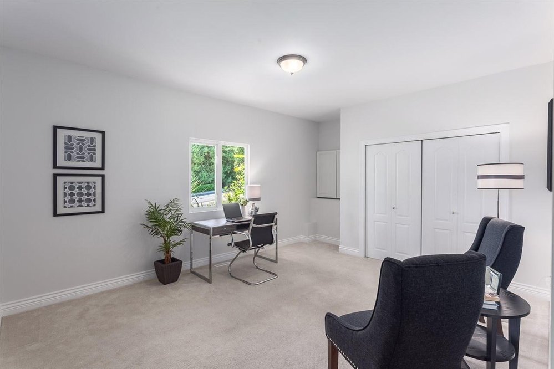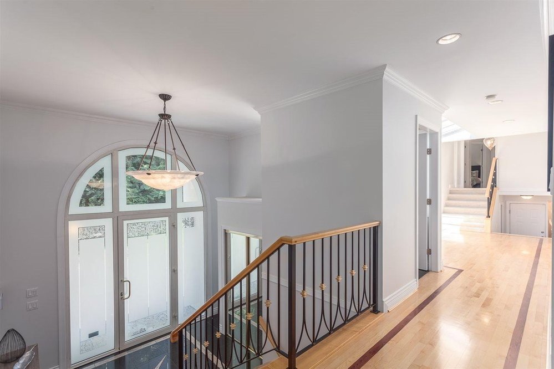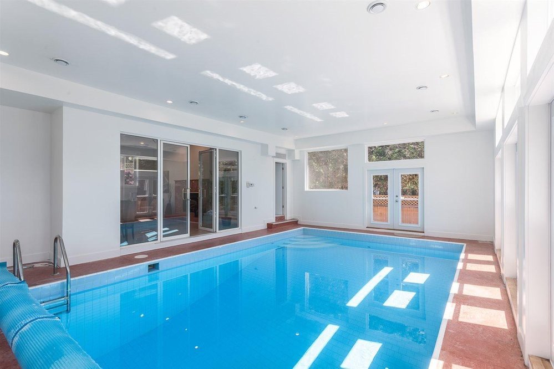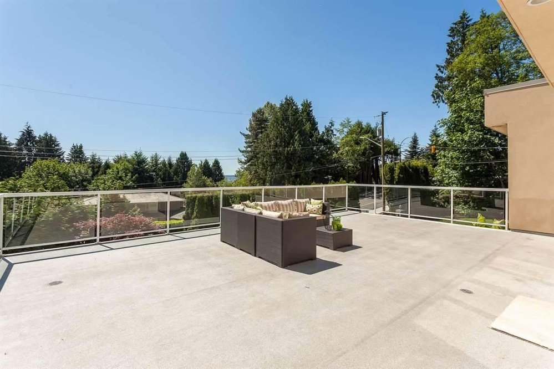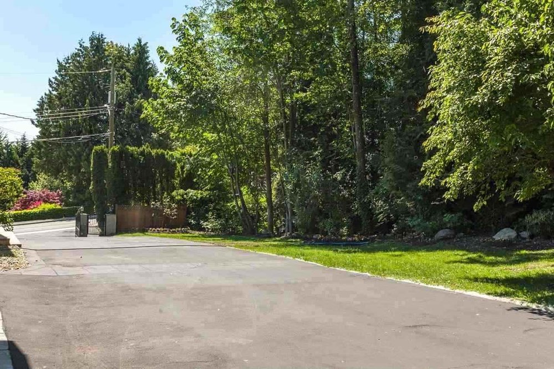Mortgage Calculator
For new mortgages, if the downpayment or equity is less then 20% of the purchase price, the amortization cannot exceed 25 years and the maximum purchase price must be less than $1,000,000.
Mortgage rates are estimates of current rates. No fees are included.
Sold $2,780,000
| Bedrooms: | 6 |
| Bathrooms: | 6 |
| Listing Type: | House/Single Family |
| Sqft | 5,426 |
| Lot Size | 23,231 |
| Built: | 1974 |
| Sold | $2,780,000 |
| Listed By: | Sutton Group-West Coast Realty |
| MLS: | R2521598 |
Virtual Tour
ESTATE SIZED PROPERTY of over 23000 sq ft (1/2 acre), flat, south facing, extremely private with a frontage spanning 155 ft on beautiful gardens. This split level home features 6 bedroom, with 5426 SF of spacious open plan indoor living. Vaulted ceilings and plenty of light throughout, plus a 31x22 south facing huge deck. Featuring hardwood floors, granite counters, crown moldings, huge luxurious indoor swimming pool. Prime community of Queens in West Van gives you convenient living near prestigious private schools & Irwin Park Elementary & West Vancouver Secondary, beaches, & sea wall, community center, restaurants and easy access to the highway.
Taxes (2020): $6,851.05
Amenities
Pool; Indoor
Features
ClthWsh
Dryr
Frdg
Stve
DW
Show/Hide Technical Info
Show/Hide Technical Info
| MLS® # | R2521598 |
|---|---|
| Property Type | Residential Detached |
| Dwelling Type | House/Single Family |
| Home Style | 2 Storey |
| Year Built | 1974 |
| Fin. Floor Area | 5426 sqft |
| Finished Levels | 2 |
| Bedrooms | 6 |
| Bathrooms | 6 |
| Taxes | $ 6851 / 2020 |
| Lot Area | 23231 sqft |
| Lot Dimensions | 155.0 × IRR |
| Outdoor Area | Balcny(s) Patio(s) Dck(s),Fenced Yard |
| Water Supply | City/Municipal |
| Maint. Fees | $N/A |
| Heating | Forced Air, Natural Gas |
|---|---|
| Construction | Frame - Wood |
| Foundation | Concrete Perimeter |
| Basement | Full,Fully Finished |
| Roof | Torch-On |
| Floor Finish | Hardwood, Tile, Wall/Wall/Mixed |
| Fireplace | 2 , Natural Gas |
| Parking | Garage; Double |
| Parking Total/Covered | 8 / 2 |
| Parking Access | Front |
| Exterior Finish | Stucco |
| Title to Land | Freehold NonStrata |
Rooms
| Floor | Type | Dimensions |
|---|---|---|
| Main | Living Room | 22'6 x 16'0 |
| Main | Dining Room | 13'0 x 9'0 |
| Main | Kitchen | 17'0 x 16'0 |
| Main | Family Room | 18'0 x 18'0 |
| Above | Master Bedroom | 15'1 x 15'6 |
| Above | Bedroom | 16'6 x 10'2 |
| Above | Bedroom | 12'0 x 10'3 |
| Above | Den | 11'0 x 11'0 |
| Below | Recreation Room | 21'6 x 16'2 |
| Below | Bedroom | 16'6 x 12'9 |
| Below | Bedroom | 13'3 x 10'2 |
| Below | Bedroom | 12'0 x 11'4 |
| Below | Laundry | 12'9 x 11'9 |
Bathrooms
| Floor | Ensuite | Pieces |
|---|---|---|
| Main | Y | 5 |
| Main | N | 5 |
| Main | N | 2 |
| Below | N | 3 |
| Below | Y | 2 |
| Below | N | 3 |
Sold $2,780,000
| Bedrooms: | 6 |
| Bathrooms: | 6 |
| Listing Type: | House/Single Family |
| Sqft | 5,426 |
| Lot Size | 23,231 |
| Built: | 1974 |
| Sold | $2,780,000 |
| Listed By: | Sutton Group-West Coast Realty |
| MLS: | R2521598 |

